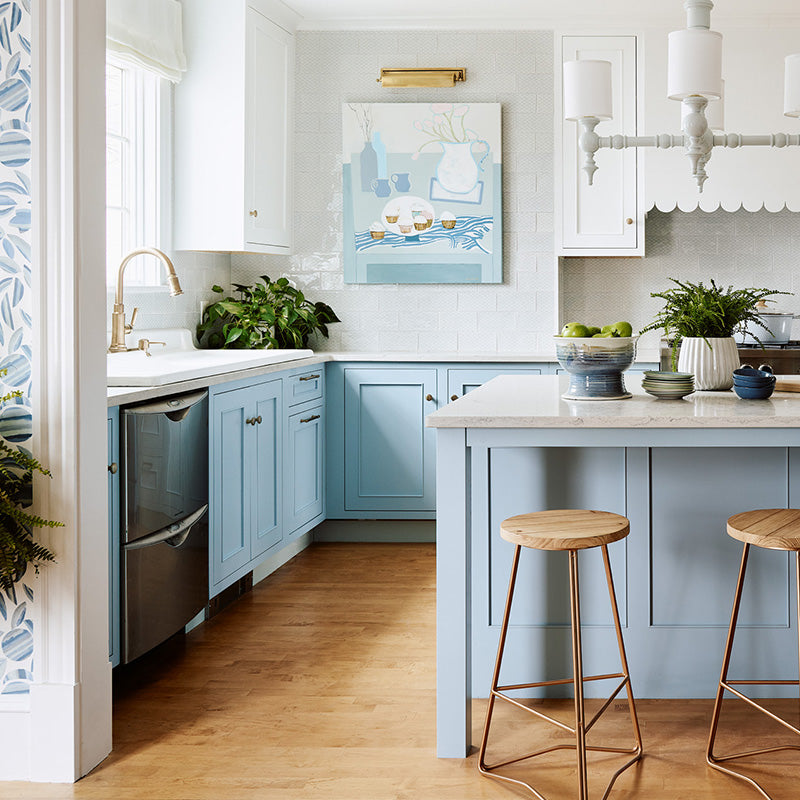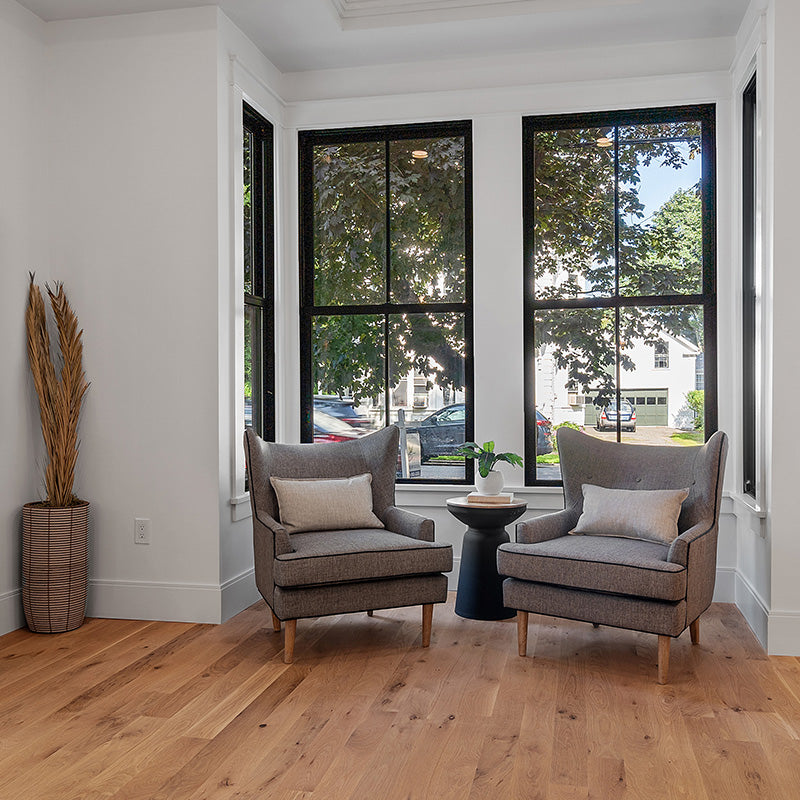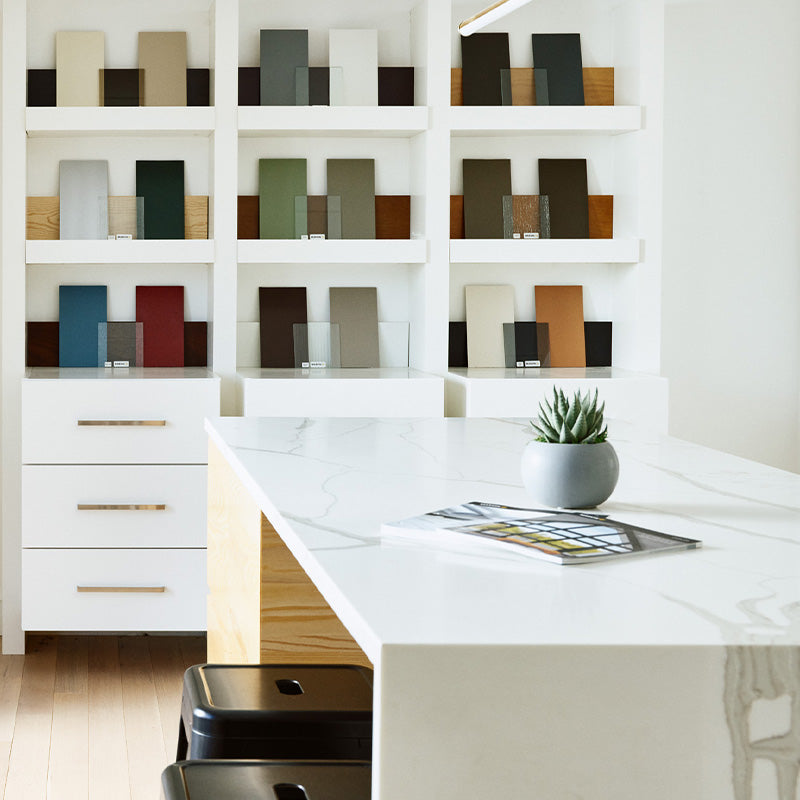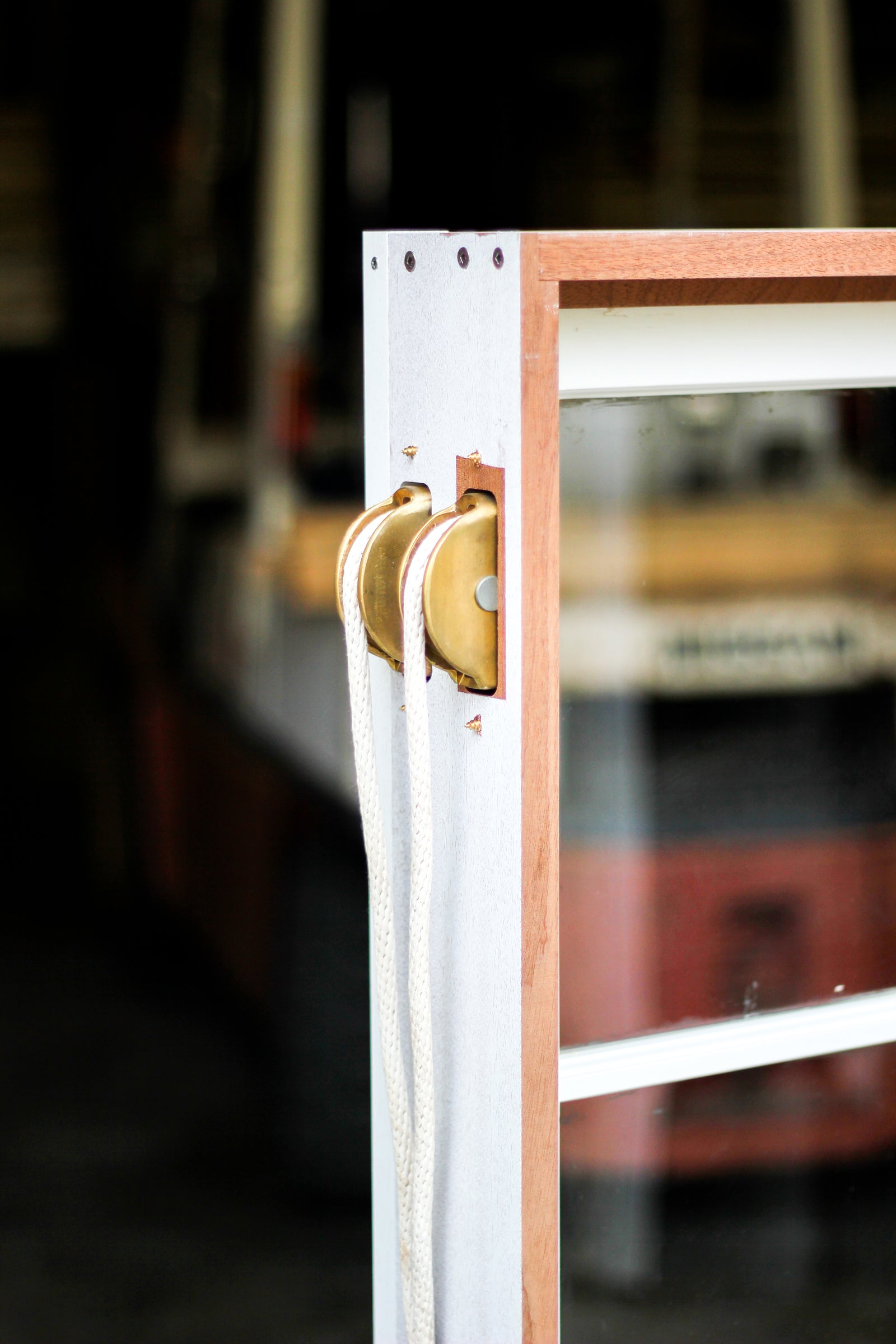Your Cart is Empty
Projects
The Sliding House & The Changing Face of Architecture
June 04, 2015 3 min read
|
|
|
|
|
|
|
Leave a comment
Comments will be approved before showing up.
Subscribe Today!
Our goal is to provide you with as much information as possible. Our newsletter is full of tips, inspiration and featured projects. We promise to only send you interesting things and never share your email with anyone else.






