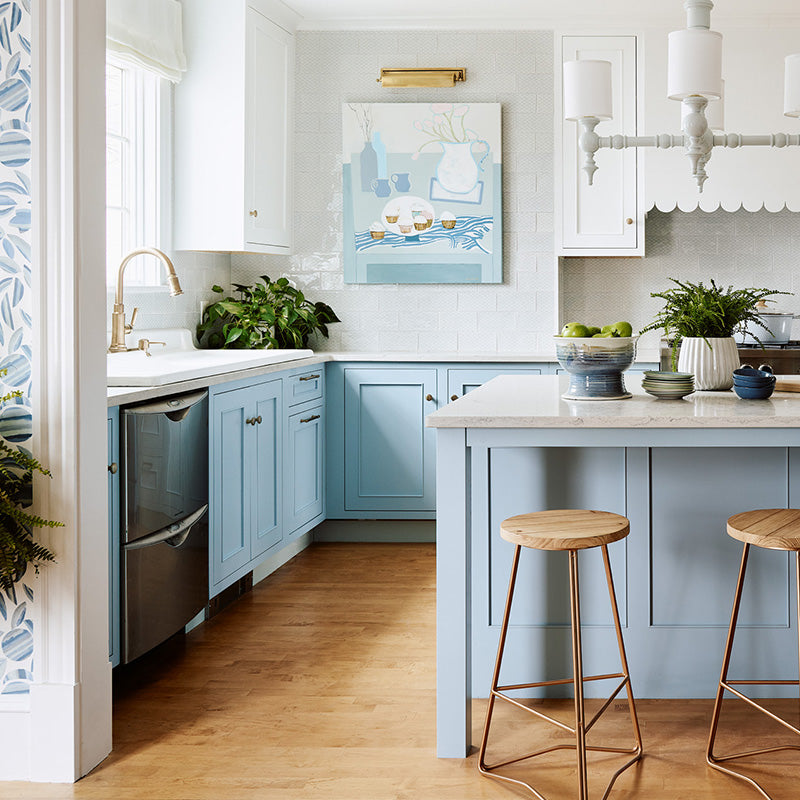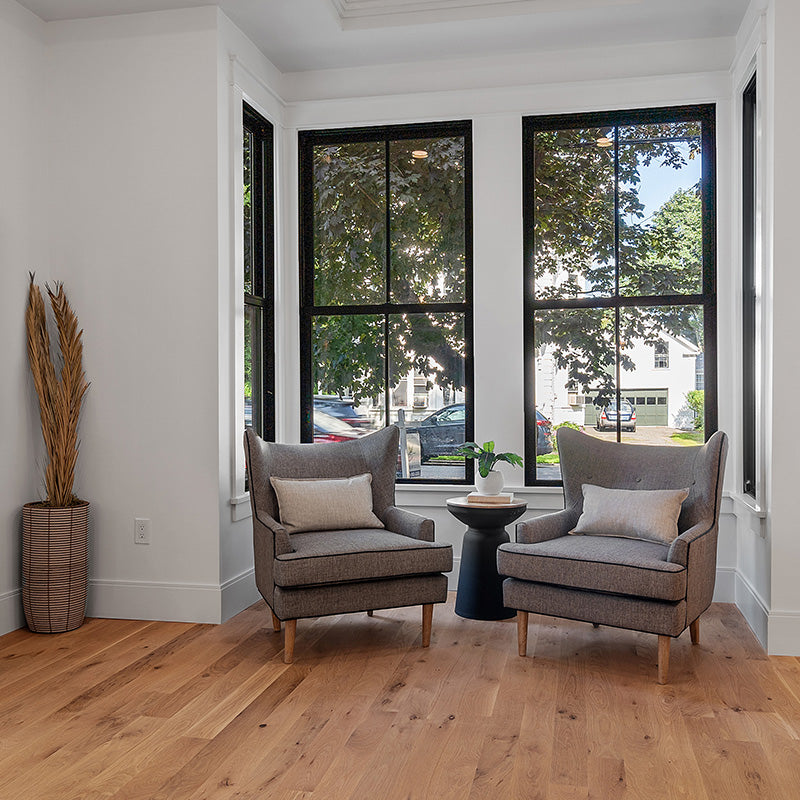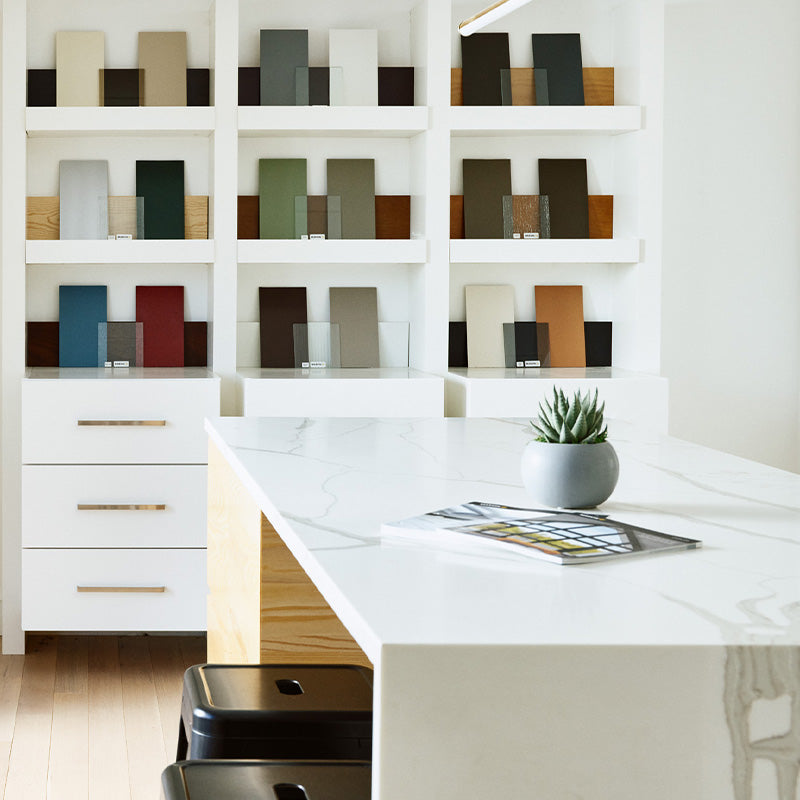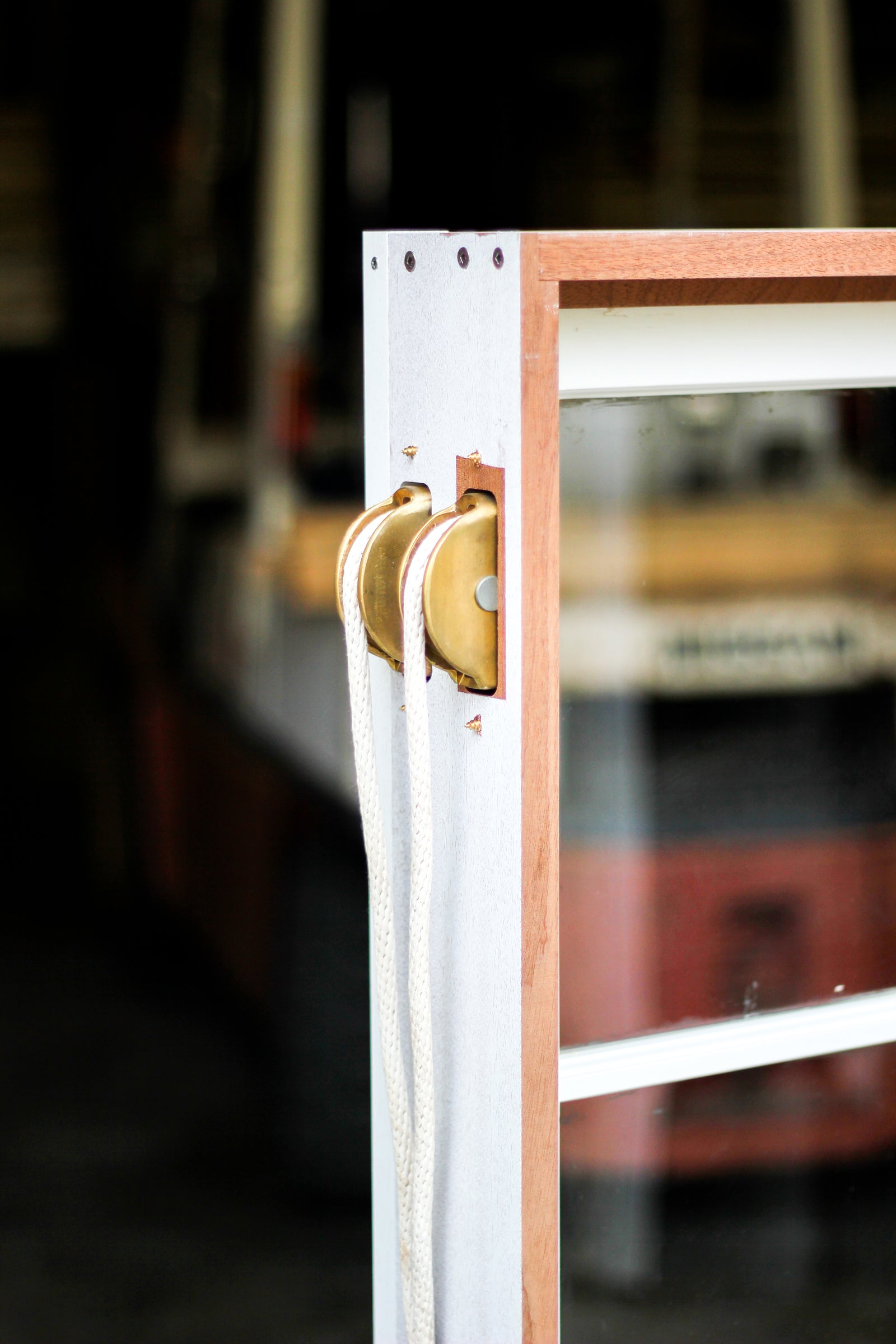Your Cart is Empty
Projects
Better Ventilation with Passive Solar Design
July 16, 2015 2 min read
July 13th, 2015 by Dawn Killough at Green Building Elements

What is passive solar design? It goes by many names, though all are similar: passive design, passive solar, passive heating, Passivhaus, and passive house. Buildings using this strategy rely on the heat of the sun to moderate the temperature indoors without the need for artificial heating and cooling. How do they do it?
Thermal Mass
By using large amounts of building materials that are able to store the heat from the sun during the day and release it at night, passive buildings can greatly reduce the need for nighttime heating. Materials such as stone, cement, or water can store heat during the day and slowly release it into the space during the evening and night. The ability of these materials to soak up the heat during the day and release it slowly at night allows for an even air temperature through all hours of the day and night.
Operable Windows
Windows that actually open and close are commonplace in most houses and apartments, but they are virtually unheard of in commercial buildings. In a passive building, windows are used to regulate air flow, temperature, and provide fresh air. Through opening windows and creating drafts through the building, it can be successfully ventilated without the need for fans. Commercial building designers are beginning to include more operable windows in their designs, as occupants prefer the ability to control the ventilation in their spaces.
Thermal Chimneys
Thermal chimneys are artificially created air passages that take advantage of the movement of warmer air to cool a space. They can be created by opening vents or clerestory windows, allowing the hot air to escape, while opening windows or doors at ground level for cooler air to enter. This natural air flow requires no mechanical ventilation equipment.
Passive Solar Design Elements
The building should have its longest walls facing north and south, with rather short walls on the east and west sides. This allows the greatest solar exposure, while reducing sunlight glare.
The building’s south face should receive the most sun between 9 am and 3 pm during the heating season. Openings and thermal mass should be designed to take advantage of this.
Interior spaces requiring the greatest heating/cooling and light should be on the south side of the building. Those requiring less, or those used less, should face north.
Passive systems work best in an open floor plan (limited number of full height walls).
Use overhangs and sunshades to prevent summer sun from entering the building. An analysis of sun angles will provide the required overhang widths and angles.
Passive design allows buildings to be naturally ventilated and conditioned. This reduces the size or eliminates the need for artificial air conditioning and ventilation, reducing the cost of constructing and operating buildings. It can be adapted to any type of building of any construction
Leave a comment
Comments will be approved before showing up.
Subscribe Today!
Our goal is to provide you with as much information as possible. Our newsletter is full of tips, inspiration and featured projects. We promise to only send you interesting things and never share your email with anyone else.





