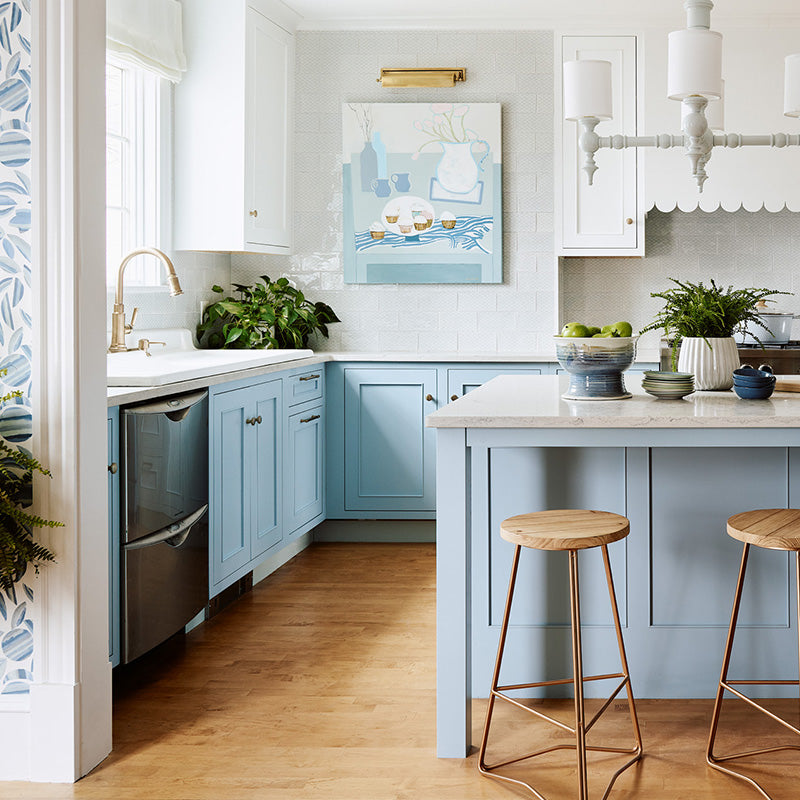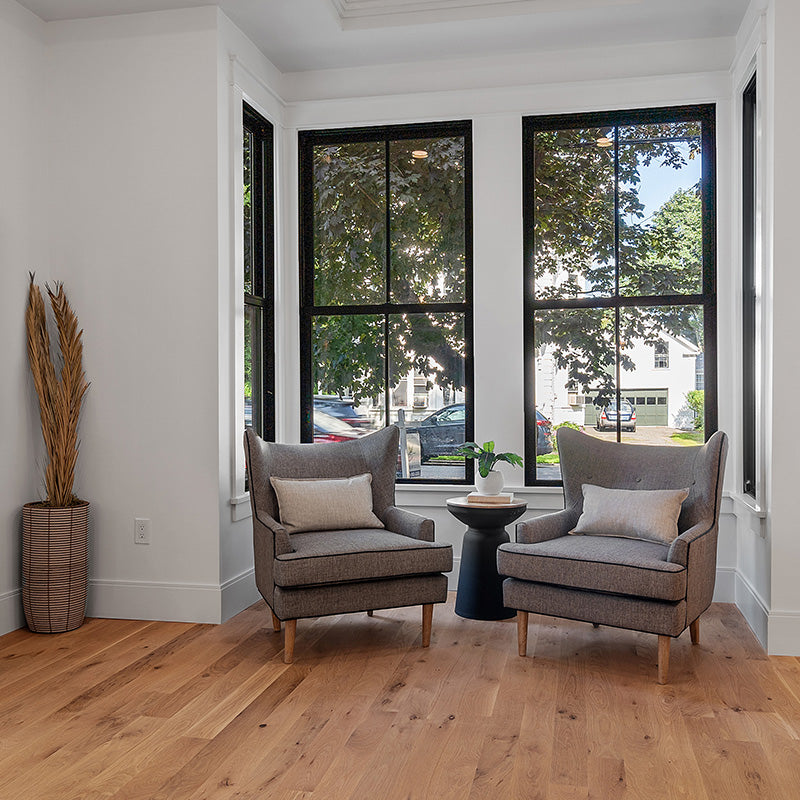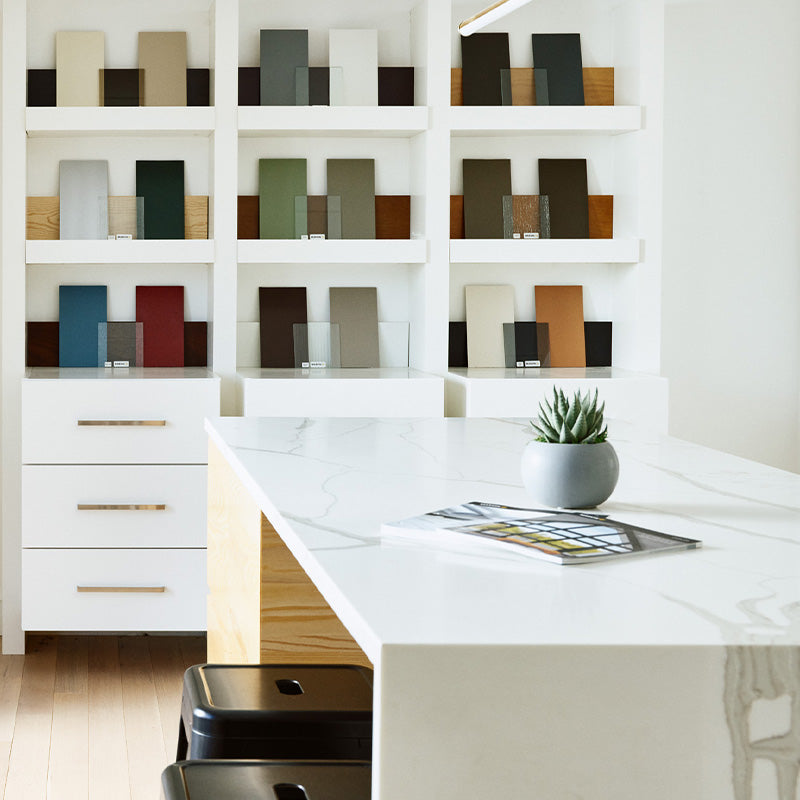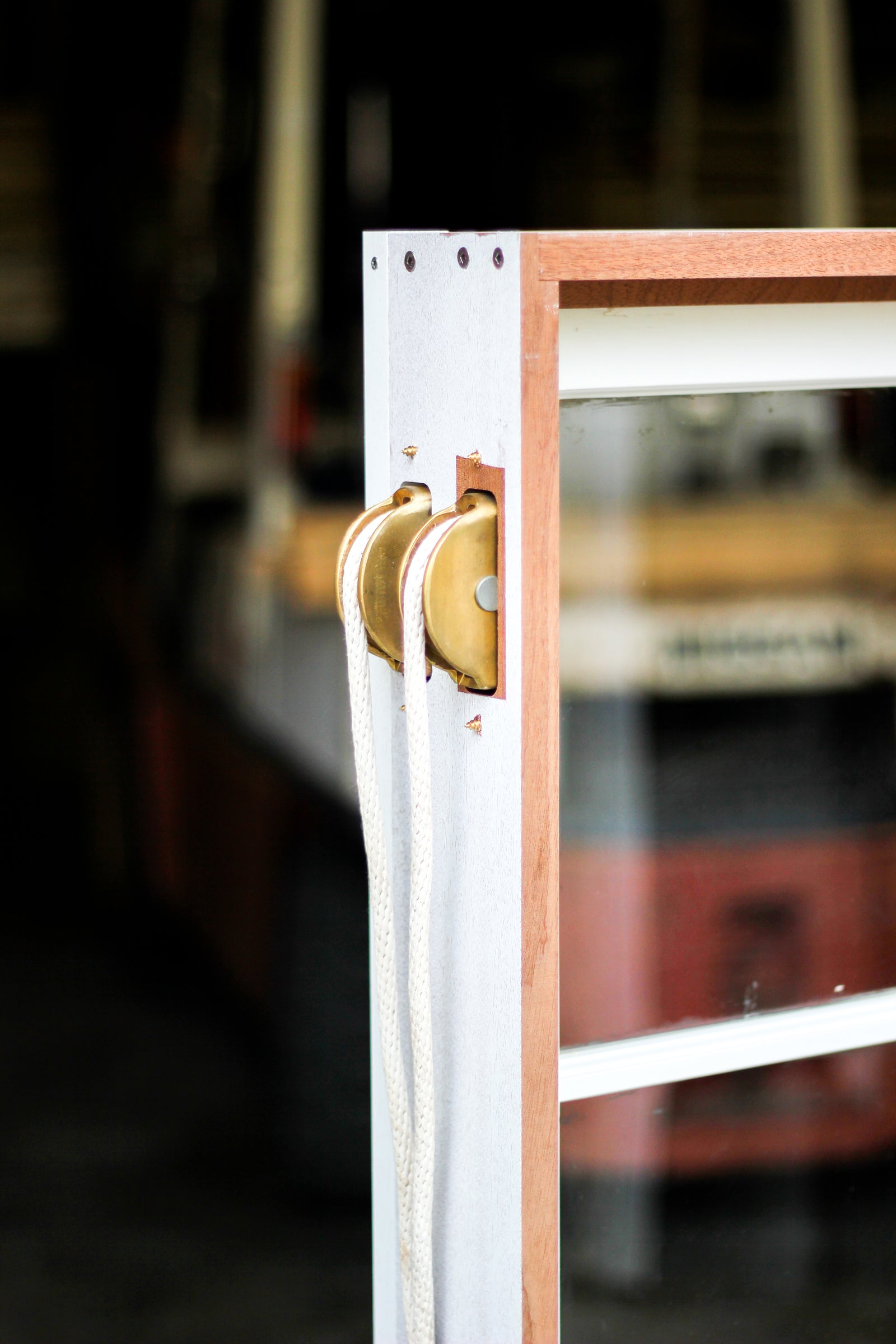Your Cart is Empty
Projects
Inside the Empowerhouse, A Gorgeous $250,000 Passive Home
December 20, 2012 2 min read
guest post
WWW.FASTCOEXIST.COM
By: Zak Stone Published: December 20, 2012
By: Zak Stone Published: December 20, 2012


The design debuted at the government’s Solar Decathlon, but instead of just being a show piece, new versions of it are being installed around Washington by Habitat for Humanity.
Not so with the Empowerhouse, the award-winning design by a team of students from The New School in New York City and the Stevens Institute of Technology in Hoboken, New Jersey. Instead, their design crossed the Anacostia River to become a two-unit home for families in the Deanwood neighborhood of D.C., installed by Habitat for Humanity and completed earlier this month. The effort was the first in the Decathlon’s history when a team partnered with a nonprofit and government agencies as a part of the design process to bring a sustainable--and affordable--home to a D.C. community.
The Empowerhouse follows the principles of Passive Houseconstruction, an approach to building that emphasizes insulation, high performance windows, and air-tight construction. “This means the home simply does not leak heat or cooling in the way other houses do,” says Orlando Velez, the project’s director of operations. “So you can have a much smaller heating and cooling system, which runs basically on the same amount of energy that it takes to power a hair dryer.”
It also means the house is cheaper to live in, consuming 90% less energy for heating and cooling compared to a typical house, and cheaper to build that other green homes. “You don’t need 50 solar panels,” states Velez. “Just use the materials really efficiently.” Other savings come from using affordable materials, like insulation made from recycled newspaper, unfinished cedar siding.



And unlike other green-building initiatives who designs stick out from the traditional architecture of an urban neighborhood (like the Brad Pitt’s Make it Right Houses in New Orleans), Empowerhouse’s community-based approach—which involved design charettes to take input from the community and learn about local needs—should make the house fit in.
“Deanwood has a strong porch culture, which resulted in the strong emphasis on the front porches on the house," adds Velez. "There is also a strong emphasis on family and cooking, which led to a large, open kitchen that is a focal point to the living spaces in the home.” The homes also include garden space to grow food. Laura Briggs, the faculty lead on the project, says that success was due, in part, to close cooperation with community members. "We listened to there desires and feedback and went through several iterations to meet their ambitions."
The units cost about $250,000 each to build. Habitat plans to build six more elsewhere in the city.
For more information call GRAND BANKS 978-281-2421
Leave a comment
Comments will be approved before showing up.
Subscribe Today!
Our goal is to provide you with as much information as possible. Our newsletter is full of tips, inspiration and featured projects. We promise to only send you interesting things and never share your email with anyone else.






