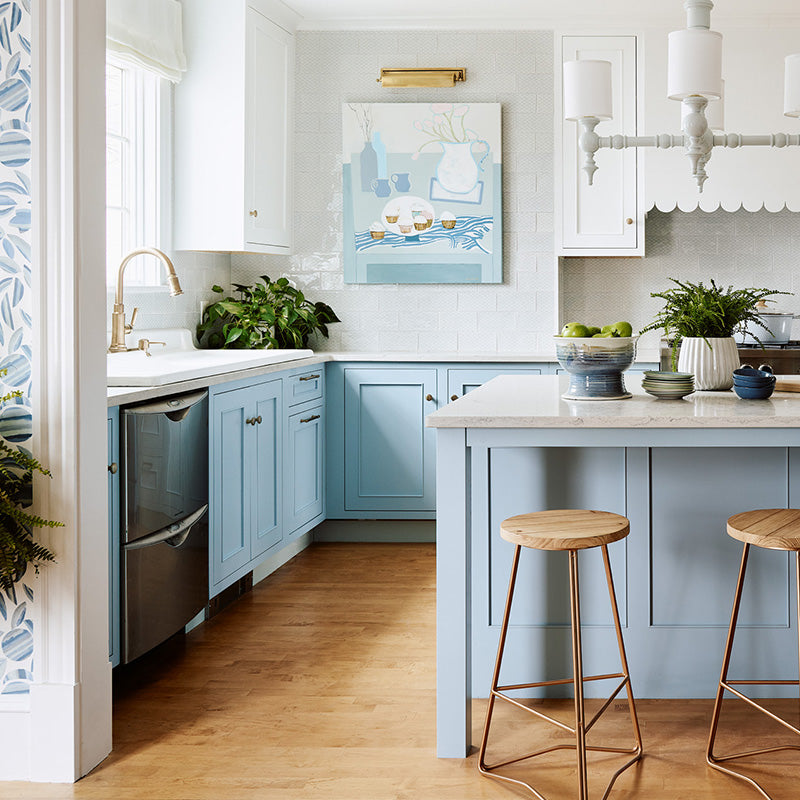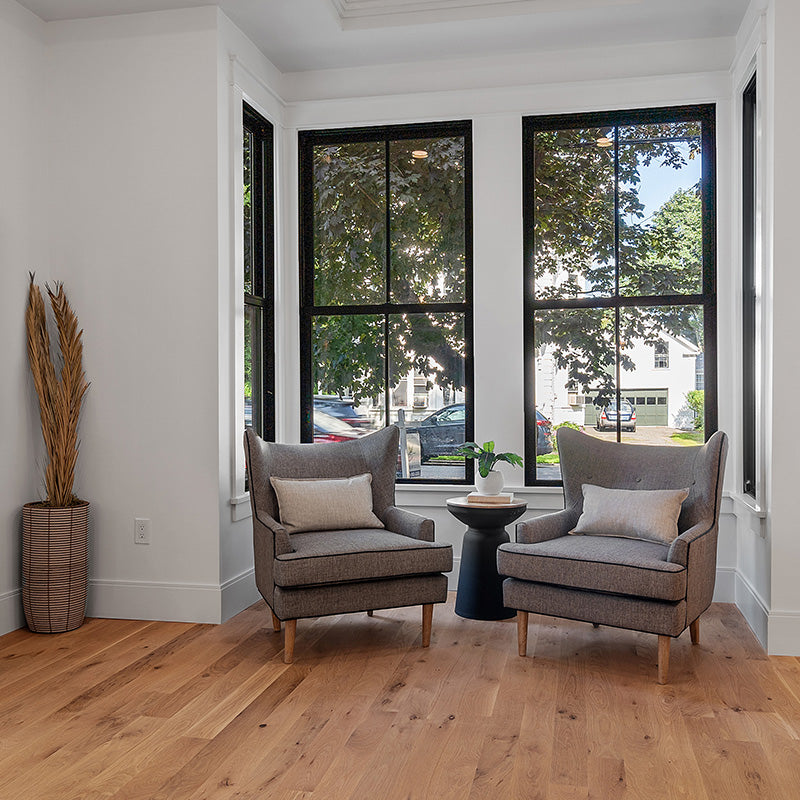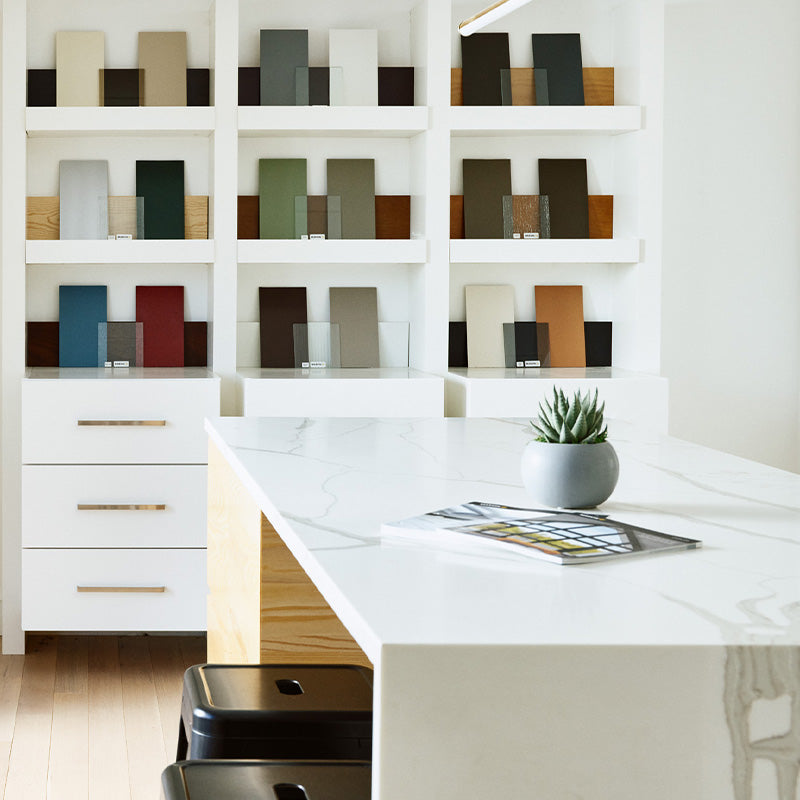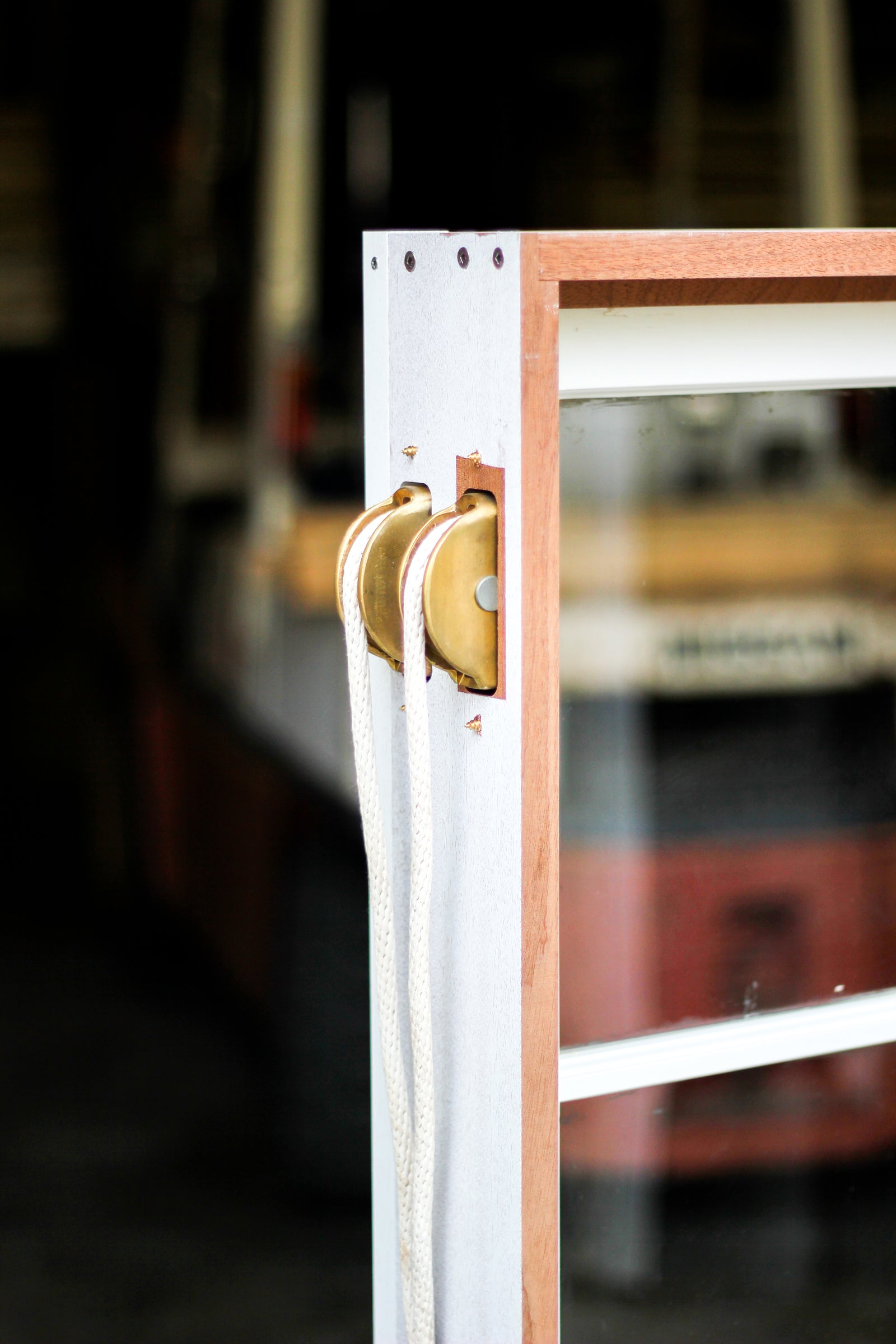Your Cart is Empty
Projects

Adding Daylight
February 08, 2022 4 min read
Designer Melissa Coleman (also known as The Faux Martha), discusses how she harnessed light and views in her once-dark cedar-clad cabin in the woods of Northern Minnesota.
When we moved to Minnesota seven years ago, we heard the days were short and dark come winter, and we knew this to be true after living at similar latitude in both Chicago and New Haven, Conn. We endured winters in Chicago, appreciated them in New Haven, and by the time we moved to Minnesota, we married winter willingly. I should mention, I have always loved the snow. But it wasn’t until moving to Minnesota that we considered designing our life around it and embracing it—the darkness, the cold, and the innate beauty.

When designing, whether working on a recipe or a room, I like to start with the problems first. My favorite thing about design is its ability to solve everyday problems beautifully. It has the power to make the broken work and the mundane better. And I knew one of those problems in our home would be the long, dark days of winter. A long string of dark days has a way of making you feel that way too.

It’s not always intuitive in design, but when solving a problem, you often grab for the opposite thing, like the complementary colors sitting across from each other on the color wheel, like putting a small object next to a large one. So, in contrast to the dark winter days, we made the spaces of our home bright and airy, adding largeMarvin casement windows and decorating with pops of whimsy and color to keep our visual spirits high.
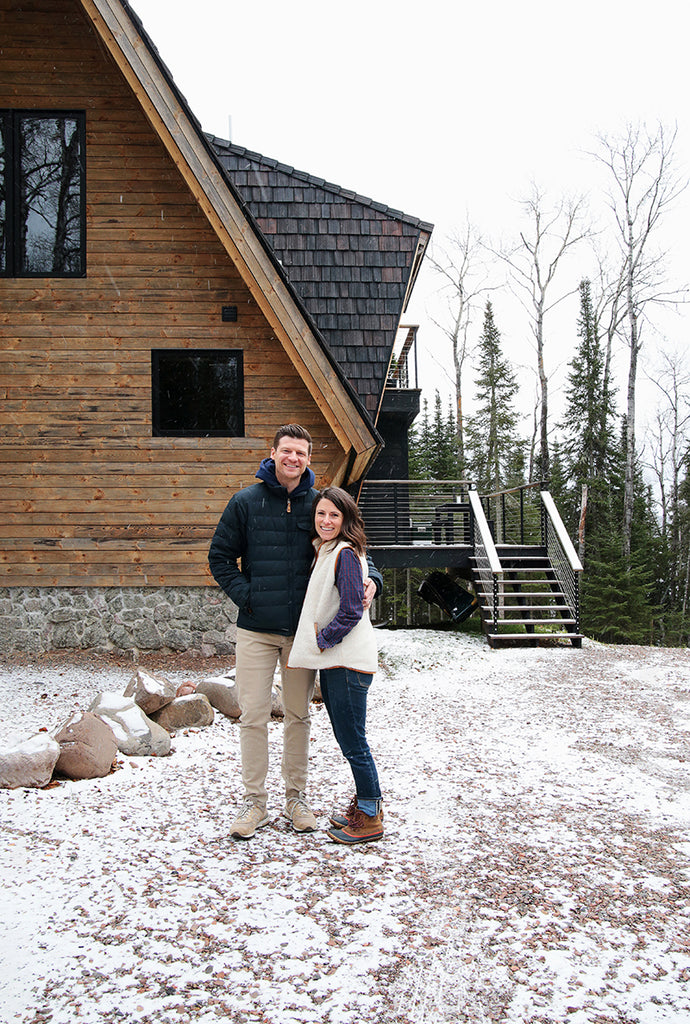
When we moved to Minnesota, we also learned about this thing called “cabin culture” that lures people “up north” where they drive along the shore instead of the coast. On our first trip up, we fell in love, as people do. Years later, we started looking for our own quiet place surrounded by trees next to a lake. A place that felt like the warmest hug. A place that we could share with others. We found her on Devil Track Lake in Grand Marais and we called herThe Minne Stuga.
This far north, the summer days are even longer and the winter days are even shorter. So, we leaned on that same design wisdom from home. Our goal inrestoring this A-frame relic was to add as muchnatural light as possible while preserving the cozy warmth of the cedar-lined walls.
And, if I’m being honest, we had other reasons too. As someone who spends a lot of time online, sharing my personal experiences and projects for work, I tend to focus inward, on myself. I often get stuck there. Maybe you find yourself there too.At the cabin, I wanted to create an intentional posture and perspective shift with the focus toward the tall trees and the great outdoors. So, as if it were that simple, we took our pointer finger and thumb to all the old, original windows in need of replacing, and stretched them apart for biggerwindows and 360° views of the evergreens and the lake.

In the loft, once the darkest room in the cabin, we addedMarvin Awaken Skylights. By summer, this room is bright and sun-soaked and feels like you’re standing outside. So much so, while facetiming my daughter back at home, she said, “Mom, are you standing outside?” It feels like it. By winter, with snow on the ground and overcast skies, this space turns into a diffused light box. But when it’s snowy or rainy, when the sun goes down by 4, or when you just need a little extra overhead light, you can turn on the LED lights by app or remote or voice, to mimic that soft sunrise glow or that warm high-in-the-sky ray.

Talk about a posture shift.The Skycove, also in the loft, is a glass window box that seats you out into the trees, under the sky, across from the lake, and over the tall grasses. It’s hard not to get lost in nature sitting here. The Skycove is a window and a piece of furniture all at the same time. In short, it’s magic.

In the great room—the living room—the 50-year-old A-frame windows were foggy and failed, only extending two-thirds of the way up the wall.

Extending to the top of the “A,” theUltimate Polygon windows now have 20/20 vision and lake views from the first or second floor.
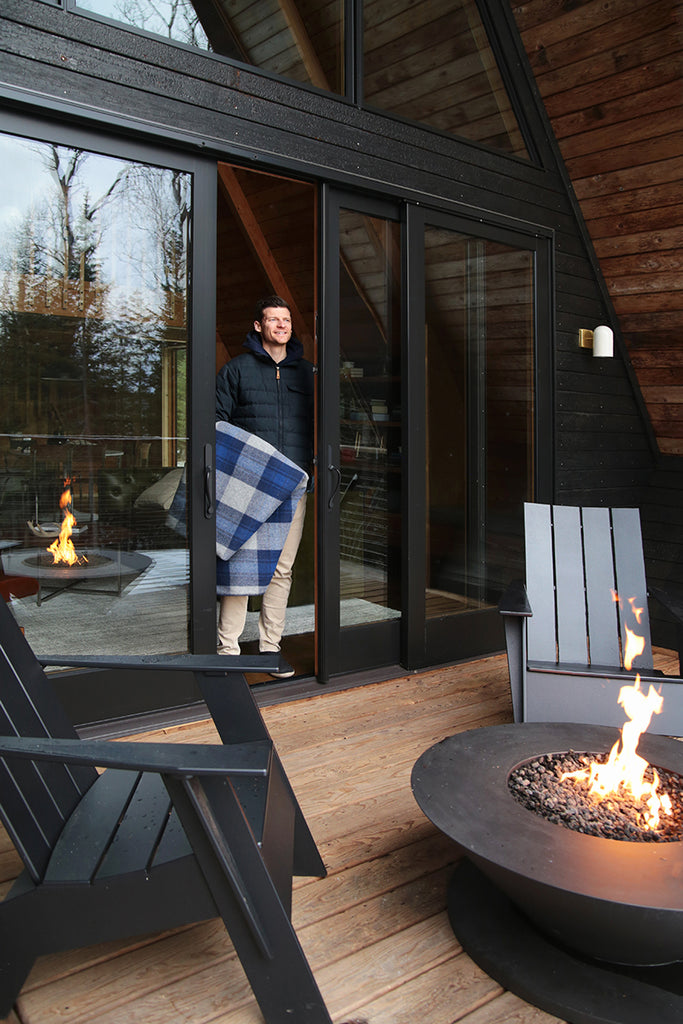
The doors to the deck were replaced withUltimate Sliding French Doors, creating expansive views and seamless integration to the outdoors all year long.

In the dining room, we added apicture window that takes up an entire wall and stands in as our entertainment, as our big screen. I’m still waiting to catch the sly fox wander by.
In the kitchen, we addedUltimate Awning windows for panoramic evergreen and lake views while tackling dinnertime and the dishes. Maybe the mundane can be beautiful after all. Here’s to embracing the dark days by turning them into light. And, when all else fails, here’s to turning on theAwaken Skylights with the press of a button.

Note: For both our home and cabin projects, we worked with trade professionals to select the windows. For each project, both highly recommend Marvin and use their products on their projects. In Minneapolis, we worked with Mike Smith, formerlyBrown Smith Restoration. In Grand Marais, we worked with Anton Moody ofTaiga Design + Build.
Leave a comment
Comments will be approved before showing up.
Subscribe Today!
Our goal is to provide you with as much information as possible. Our newsletter is full of tips, inspiration and featured projects. We promise to only send you interesting things and never share your email with anyone else.

