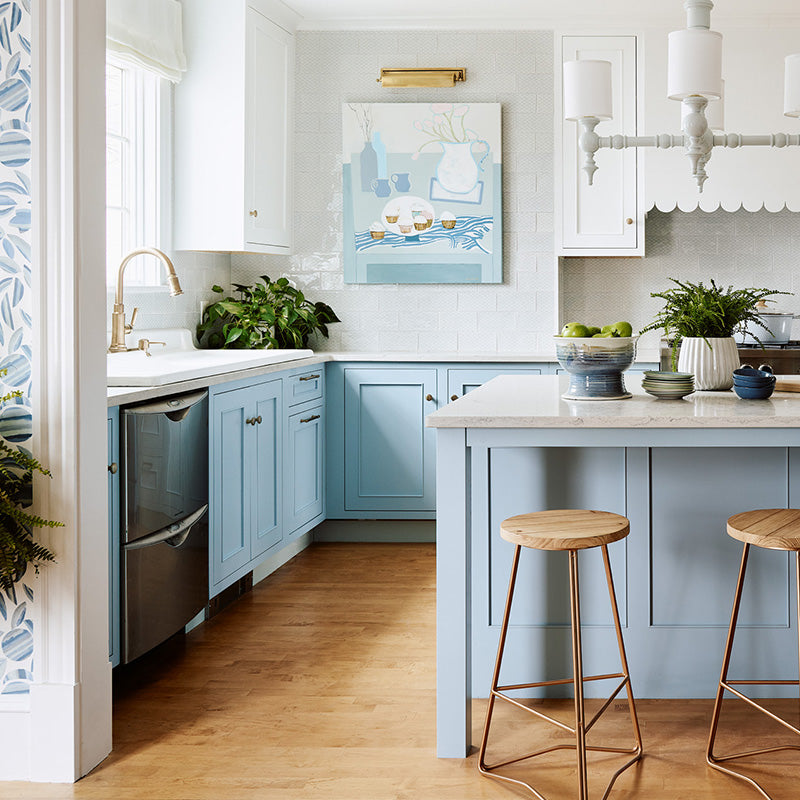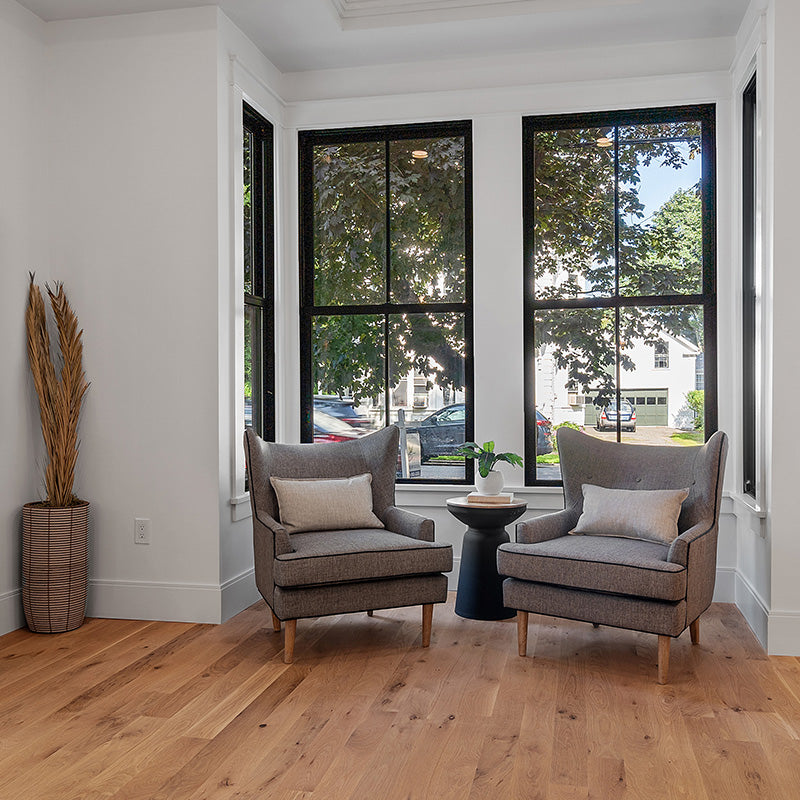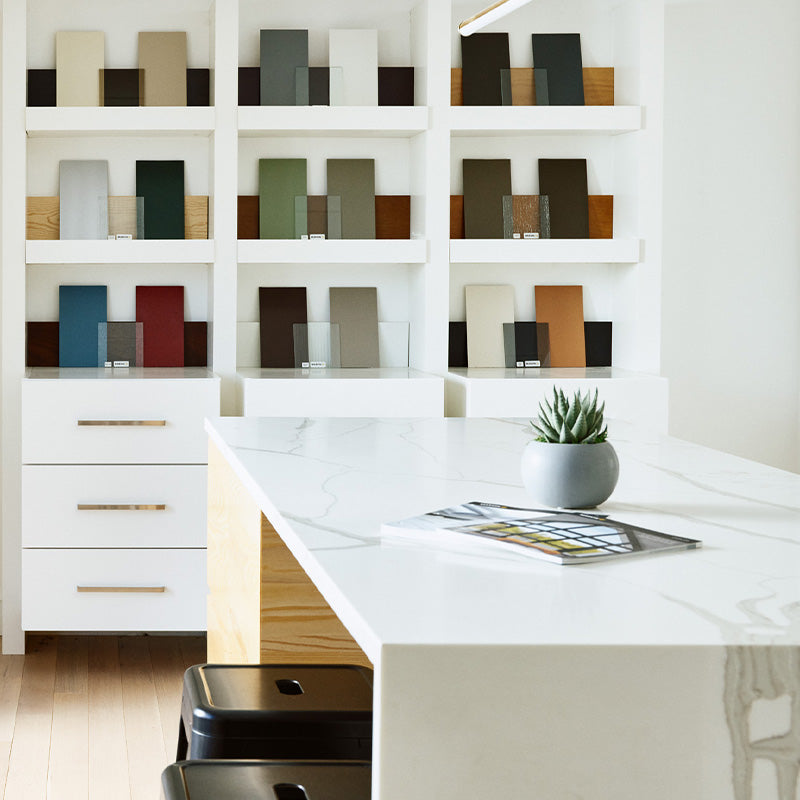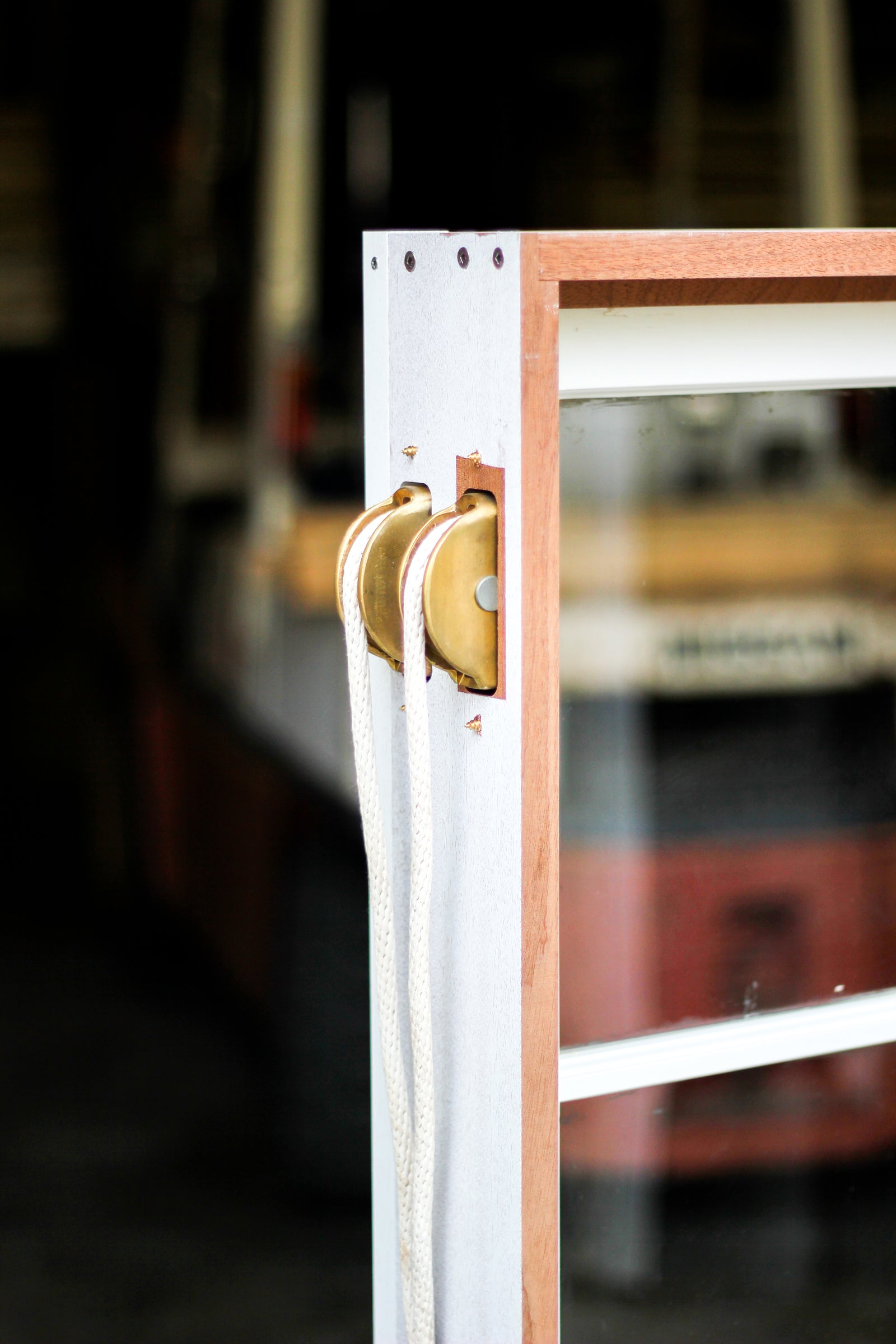Your Cart is Empty
Projects

A Family Home
January 23, 2020 2 min read
There are some buildings that blend in with the landscape so well they become a part of the Earth. They take on the characteristics of the surrounding environment and the people that live there. This home perhaps more than most. It was designed and built by an architect in the 1950s for his family. Set back from the road, this house uses vertical siding to blend in with the trees in the surrounding woods. It’s a home full of memories. In 2003 the architect's son moved in with a family of his own, and brought a whole new generation of life into the home.
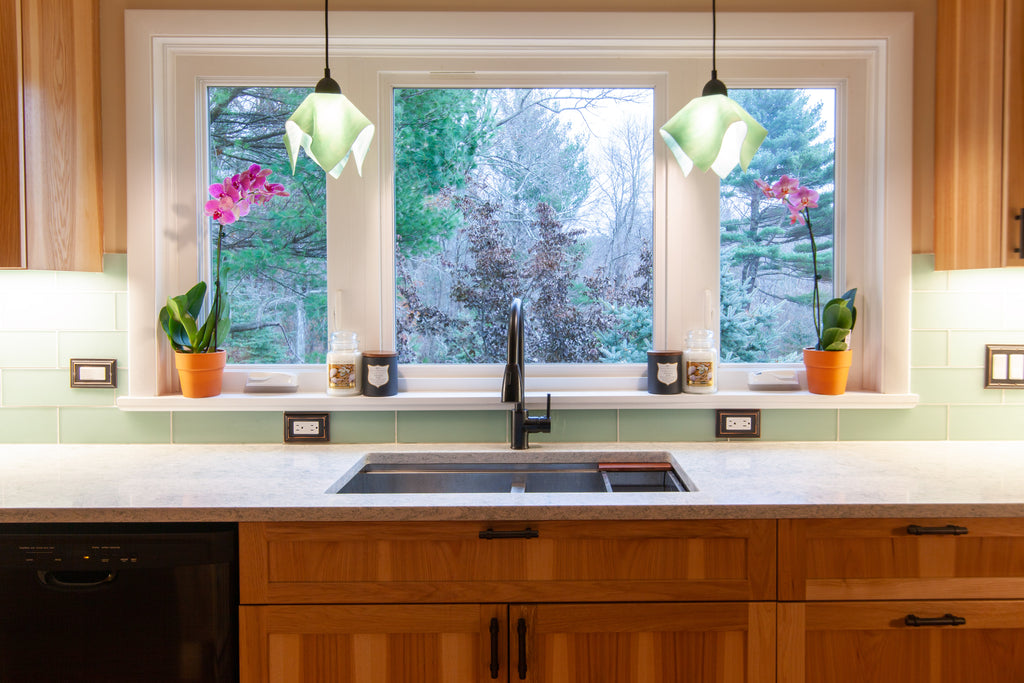
This home has a lot of character, to say the least. When you step through the door it’s like walking into another world. Away from all the noise and chaos of the world. It’s an oasis.
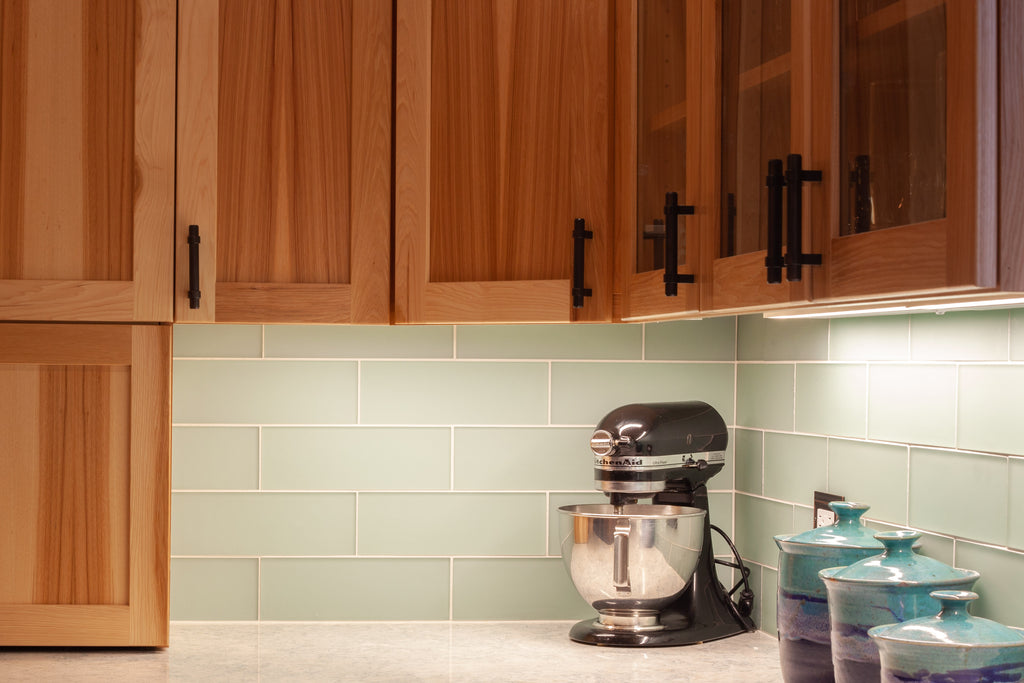
The original kitchen was small. There was a wall separating it from the dining room and the rest of the home. The lack of cabinetry and storage meant the hanging pot rack was full, and many items were just stored on top of the counters. This family of 5 was in need of more storage, and more space.
The original cabinets were made of cherry. Wood always brings warmth to any room, and cherry has a lot of character. And although the family loved the cabinetry, it was time to upgrade the space.

The wooden cabinets held so much character, it was important to keep the style and the spirit of the home. They chose a hickory cabinet. Both a traditional and unconventional choice. Hickory has a lot of natural striping. You can’t predict exactly what the striping will look like. For some homeowners, it’s too great a risk. But big risks come with big rewards.
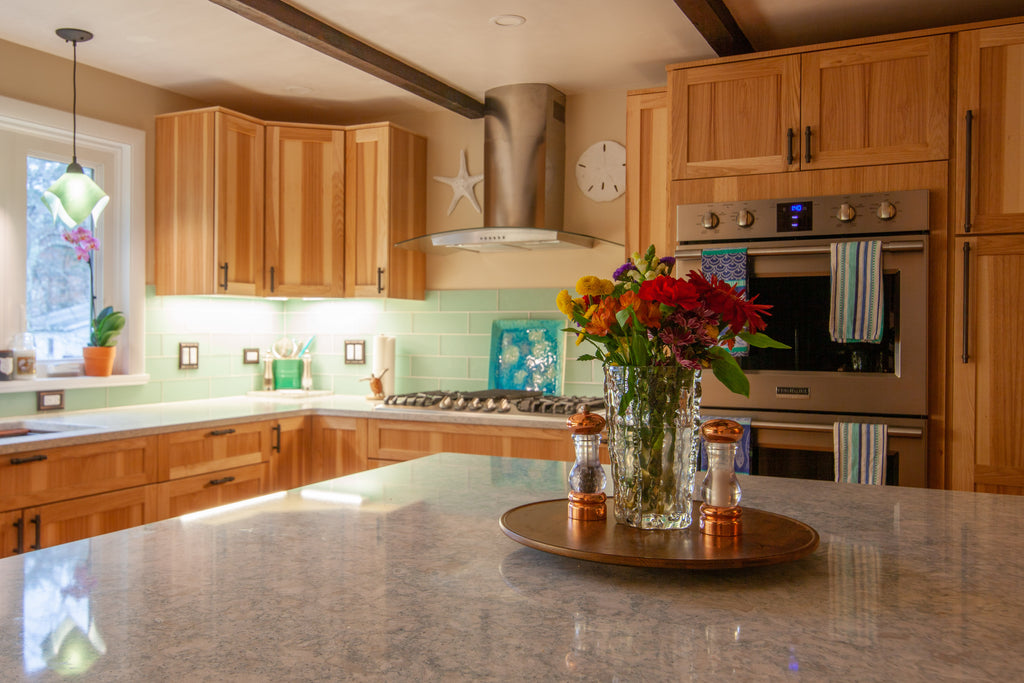
In addition to creating an open kitchen space, they also closed in an existing porch at the back of the home. They were already spending so much time in this room, and by closing it in they are now able to gather in it year round. The fireplace and bar area make it the perfect place for hosting.
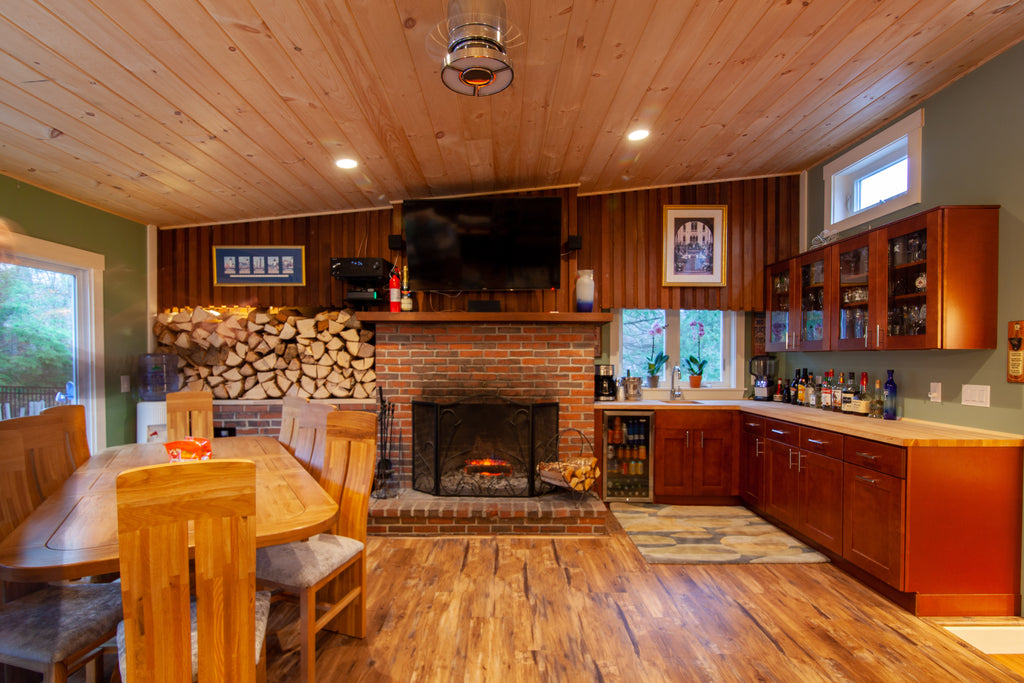
Homes are like people. Throughout time they grow and change. Each home has its own unique characteristics and style. Renovating a home is a big job. It can feel overwhelming making all the choices, especially if it’s a family home. It’s important to keep the spirit of the home and the memories alive, but it’s equally important to make the space your own. It will never be the same as it was, but it will always carry the memories of generations past.
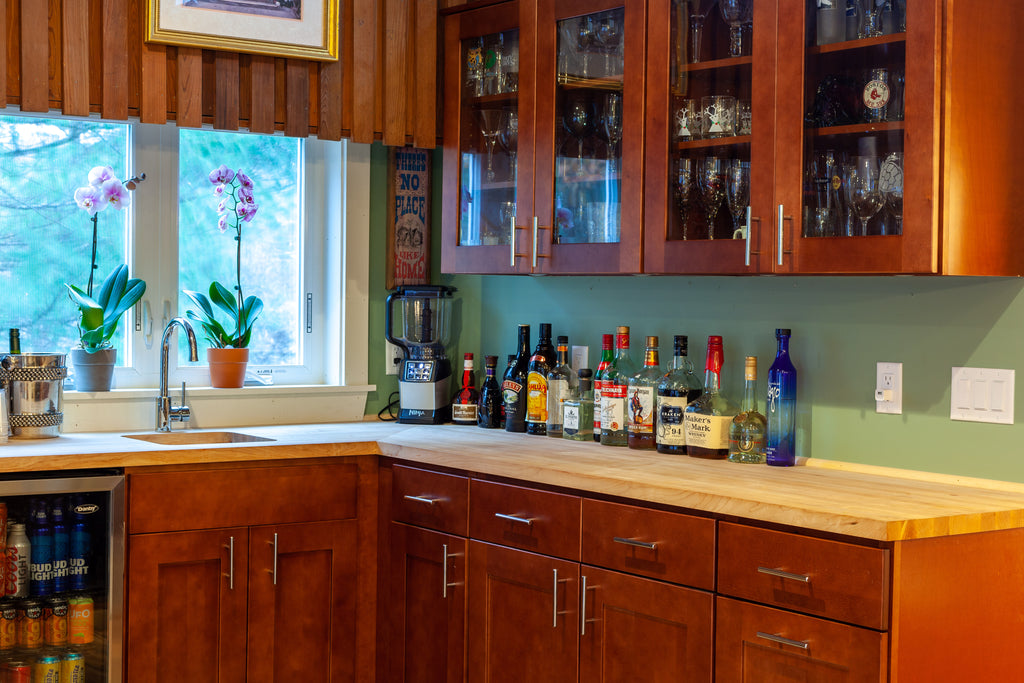
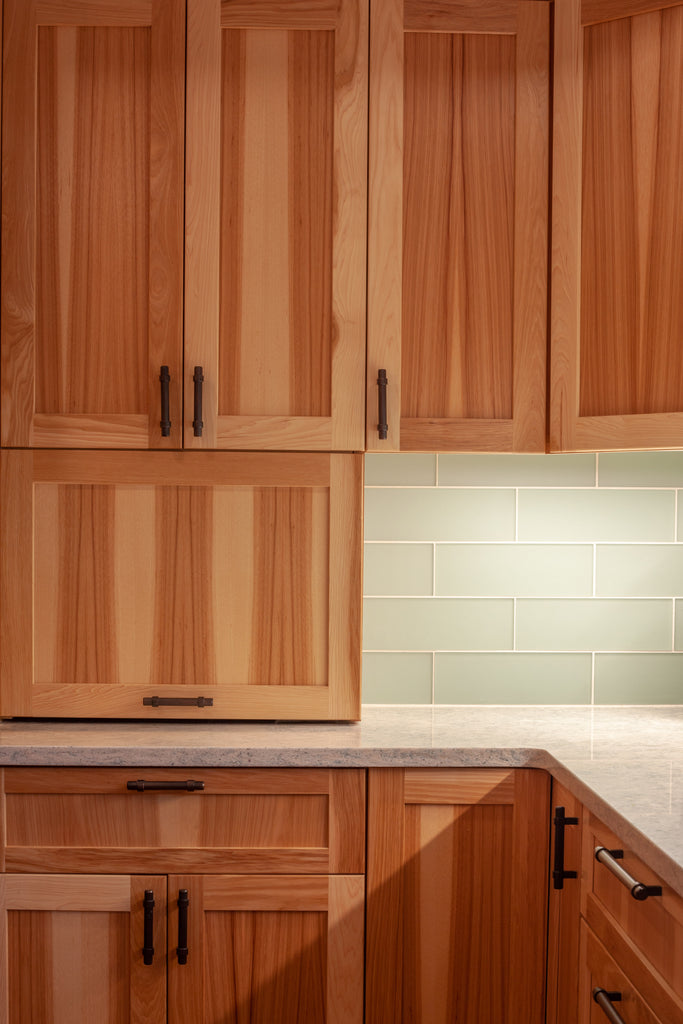
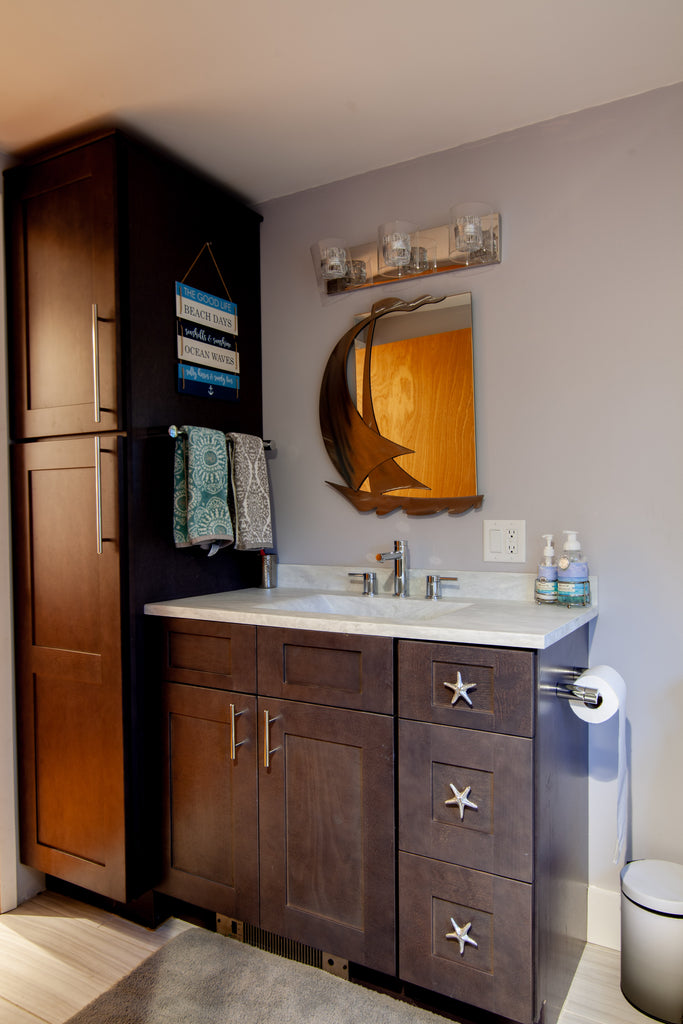
Kitchen Cabinetry supplied by Design-Craft Semi-Custom Cabinets: Frameless construction, Potter's Mill Shaker Style Door, Hickory Wood, Natural Stained Finish, All Plywood Construction, Soft close doors and drawers.
Bar Cabinetry supplied by Cubitac Cabinetry: Overlay Framed Construction, Dover Shaker Style Door, Cafe Stained to Blend/match wood paneling, Plywood construction, soft close doors and drawers.
Bath Cabinetry supplied by Cubitac Cabinetry: Overlay Framed Construction, Dover Shaker Style Door, Shale Gray Finish, Plywood construction, soft close doors and drawers
Leave a comment
Comments will be approved before showing up.
Subscribe Today!
Our goal is to provide you with as much information as possible. Our newsletter is full of tips, inspiration and featured projects. We promise to only send you interesting things and never share your email with anyone else.

