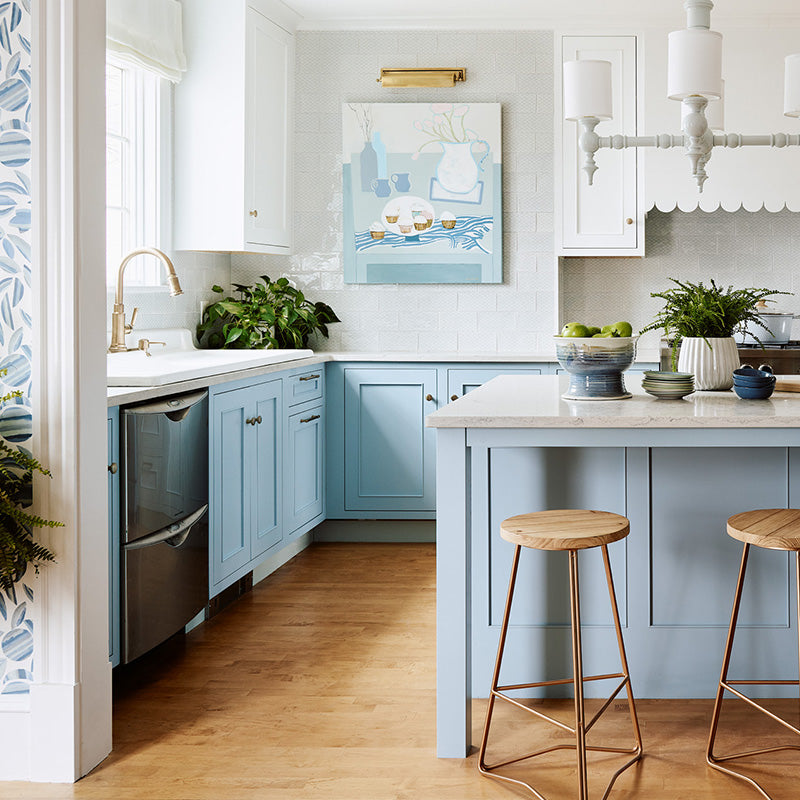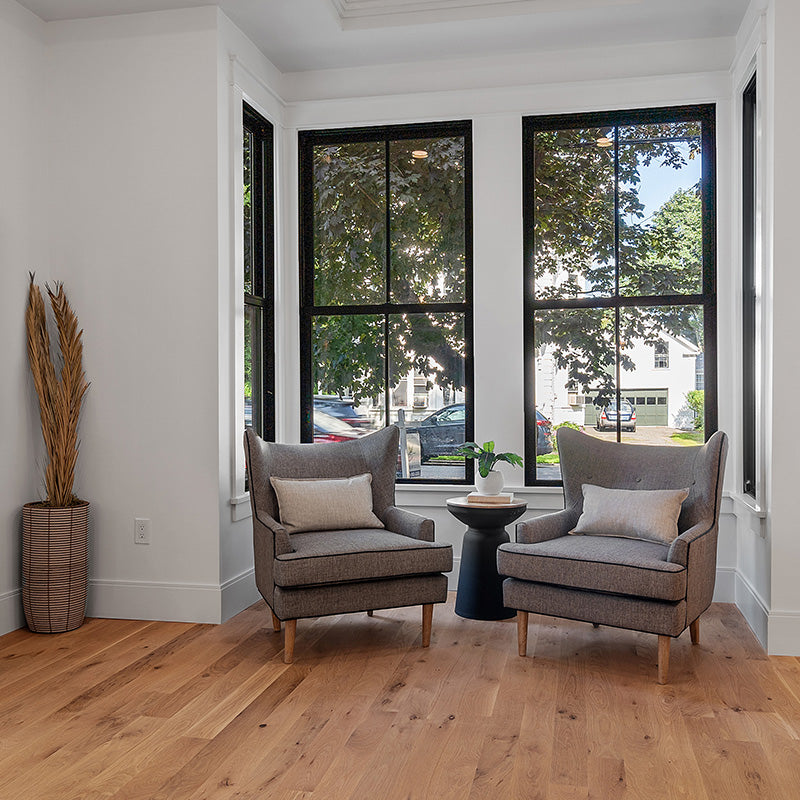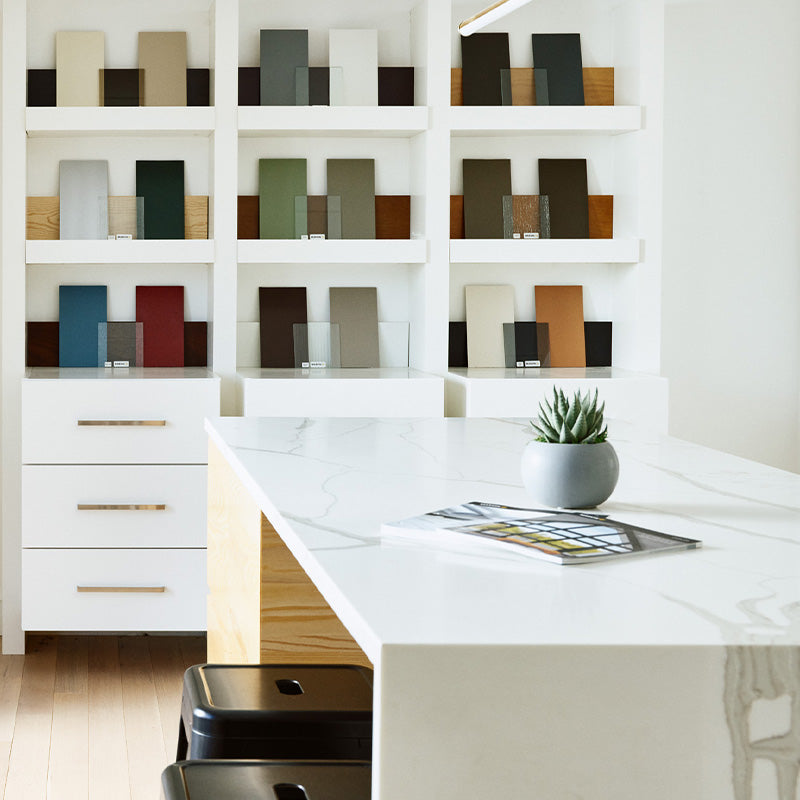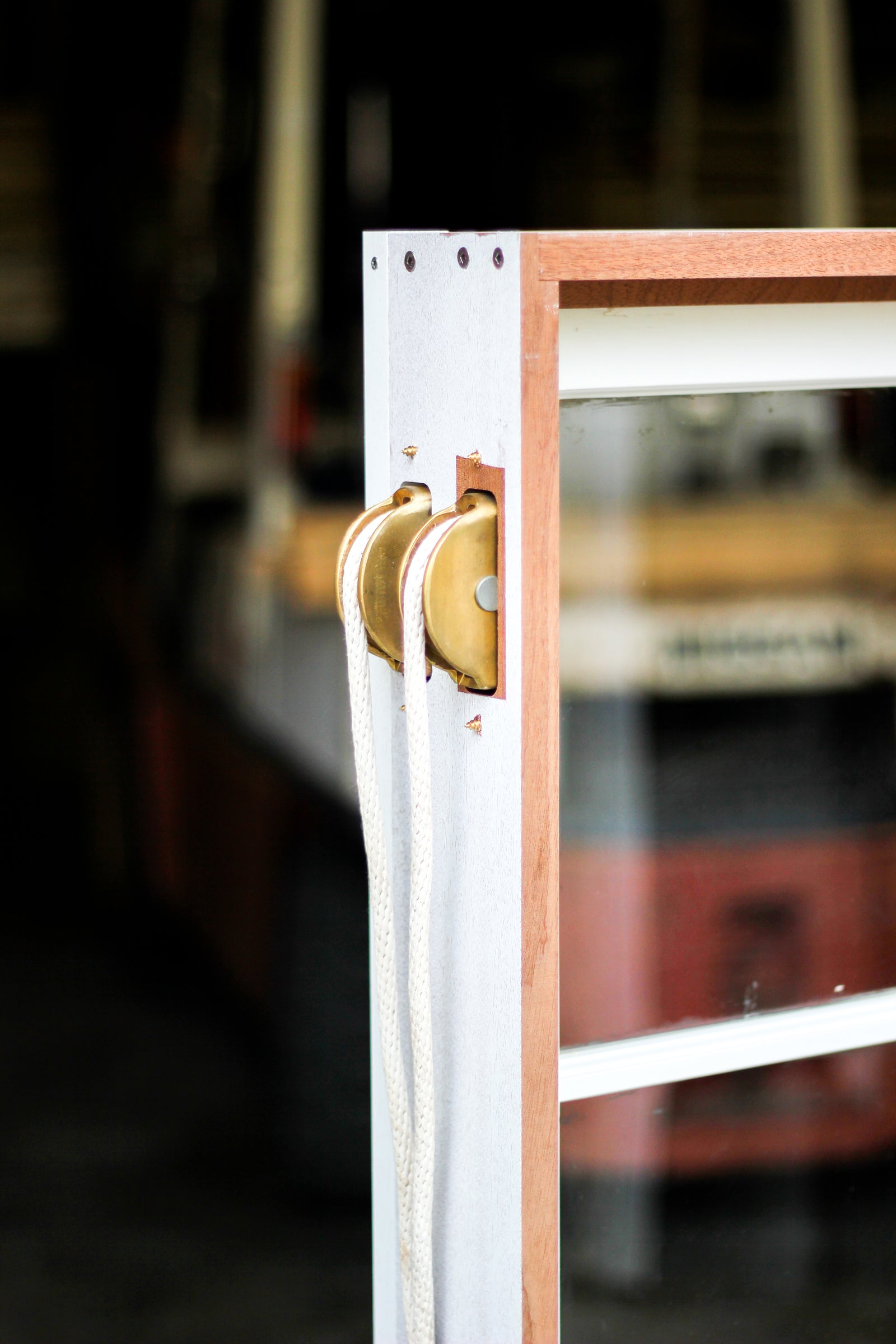Your Cart is Empty
Projects

Design, Build, Live
June 14, 2021 2 min read
Building a home is a challenge, and it comes with a lot of opportunity as well as obstacles to overcome. It requires vision, creativity, and a lot of hard work. At every stage there are decisions to make, whether it's a product or design choice, that can have a huge impact on how the house will perform and how long it will last.
These are the issues Randy Rand is facing with his project. As a builder with a background in architecture and engineering, design is an important element in every part of his projects. When it came time for his parents to size down, they couldn't find what they wanted. The homes that were available felt overpriced and didn’t offer the quality or design they were looking for. They did find an empty lot. And so Rand decided he would build something. Something that lasts.

The home is well designed and tailored to the needs of the family that will live there. The master bedroom is on the first floor, so single level living is an option for the future. The kitchen is big enough to prepare large meals, without being too overwhelming. The center of the home, with cathedral ceilings, is the great room, where everyone will gather. The staircase will be made of steel beams welded together with floating stair treads, and will stand as a piece of functional art at the core of the home. In total, the home will be 3 bedrooms, 2 ½ bath and 2000 square feet.

This project uses European Windows, and its Rand’s first build with them. European Windows are a flangeless window and are incredibly durable. They come triple glazed as the standard, which is important for cold New England winters. In addition to the extra layer, each pane of glass is thicker than US windows. With their increased insulation values and easy install, there is no going back. Each window or door is custom built for your project, so you always get the exact right size and style you’re looking for. In this project, we used a combination of pvc and aluminum to match the style and budget.

Often when we’re designing a home, we tend to want more space. According to the U.S. Census Bureau, the average home size in 1973 was 1,660 square feet and had increased to 2,687 square feet by 2015. That’s a lot of space. While there is no universally correct home size, there are industry trends. In the building industry, everything has gotten bigger. But bigger is not always better.
Through careful design, you can achieve the same qualities of a big home, while taking up less space, and having fewer rooms to keep clean. Over the years, we have seen a lot of creative design brought into tiny home living. Well thought out design doesn’t just have to be for tiny homes. By incorporating them into your home, you can get all the luxuries of a big house, without the foot print.

Contractor: Randy Rand, Tekton Responsible Living
Leave a comment
Comments will be approved before showing up.
Subscribe Today!
Our goal is to provide you with as much information as possible. Our newsletter is full of tips, inspiration and featured projects. We promise to only send you interesting things and never share your email with anyone else.




