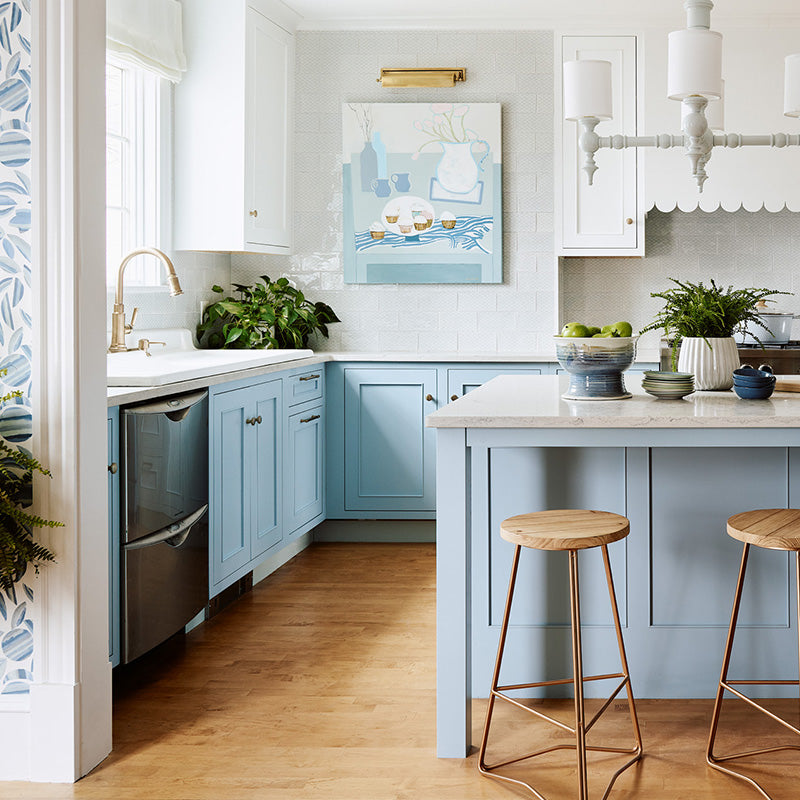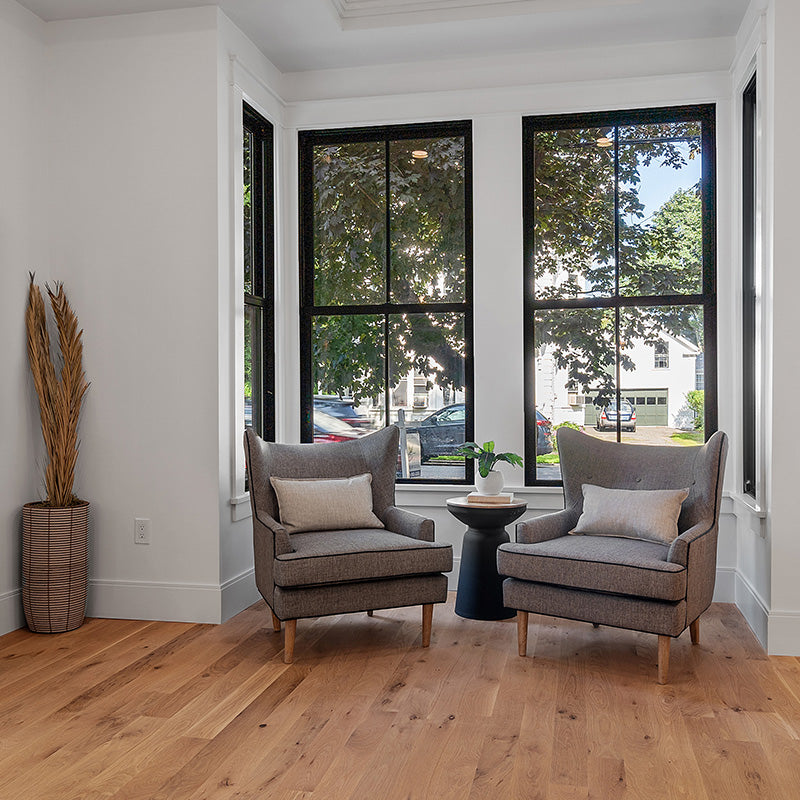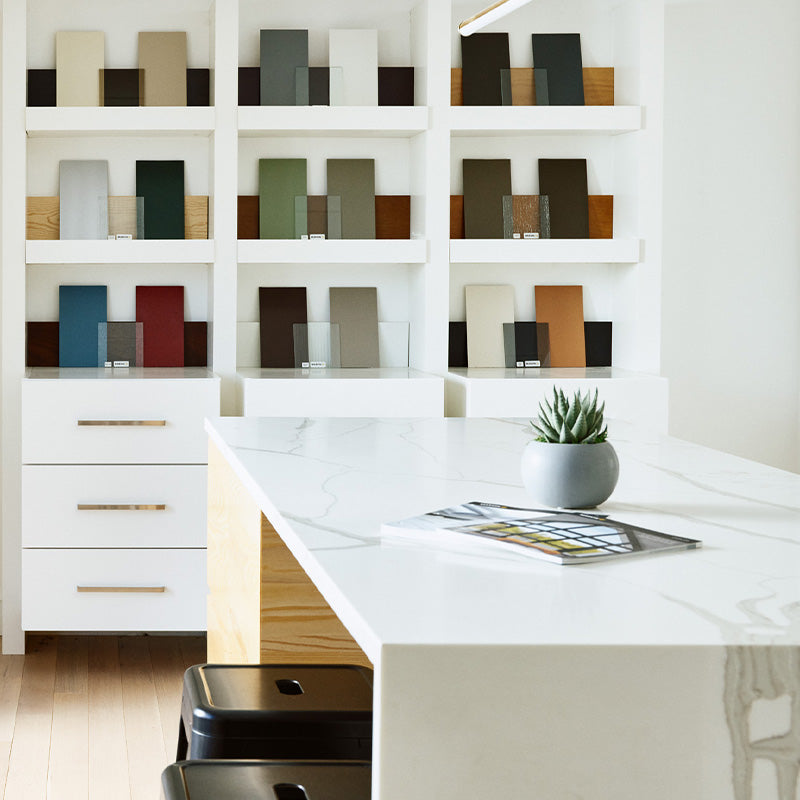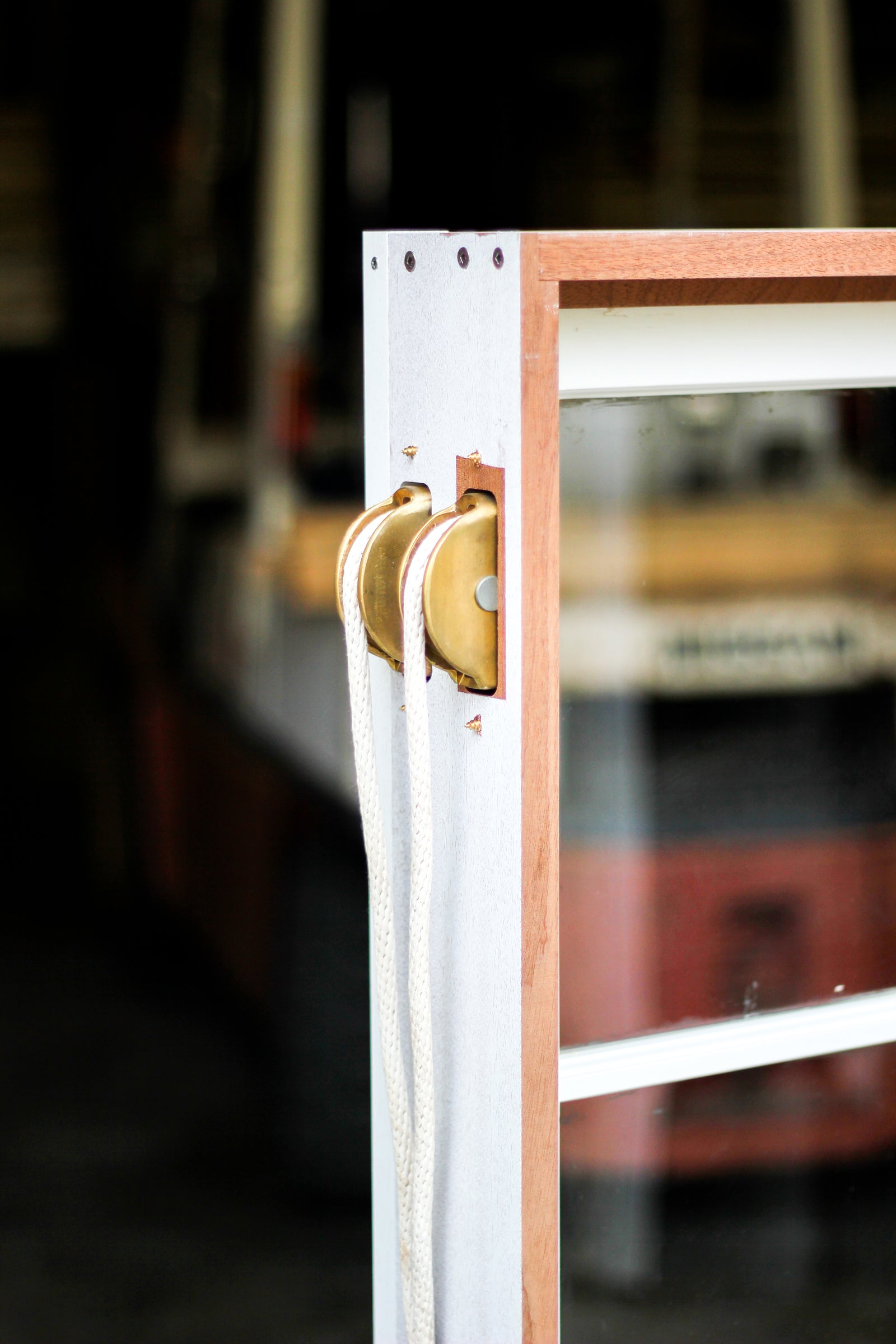Your Cart is Empty
Projects
For builders looking to scale down without down-grading, here’s how to get started.
July 19, 2012 1 min read
Let's Get Small
By: Dan Daley, BUILDER Magazine
Published July 17, 2012
The small-house movement might strike most conventional home builders as reductio ad absurdum. Even with seemingly spacious sleeping lofts and indoor plumbing, houses that cover all of 125 square feet—including a porch—are just not realistic for most home builders. However, those who do build extreme small homes and those who believe the future will be smaller have some useful insights for conventional home designs.
Greg Johnson, director of the Small House Society, says home footprints are already trending smaller. He expects the average size for new construction will move to between 1,000 and 1,500 square feet, down from the current 2,500, within the next several years.








Jay Shafer, owner of Tumbleweed Houses, says the first thing home builders can do is ask themselves, "Can I make this 10% to 15% smaller?" He adds, "Don’t underbid based on square footage," when it comes to pricing. "Sell based on convenience, and ease and cost of maintenance."
Architect Ross Chapin, whose design for the Greenwood Ave. Cottages encapsulates his pocket neighborhood concept, says the privacy challenges of putting homes closer together can be addressed by designing them with an open (i.e., windowed) side and a closed side, with the latter facing each other. "The thought of small houses close together makes people associate it with claustrophobia, but if you design from the human point of view, you’d be amazed how you can put houses close by and maintain privacy," he says.
For more information call GRAND BANKS 978-281-2421
Leave a comment
Comments will be approved before showing up.
Subscribe Today!
Our goal is to provide you with as much information as possible. Our newsletter is full of tips, inspiration and featured projects. We promise to only send you interesting things and never share your email with anyone else.




