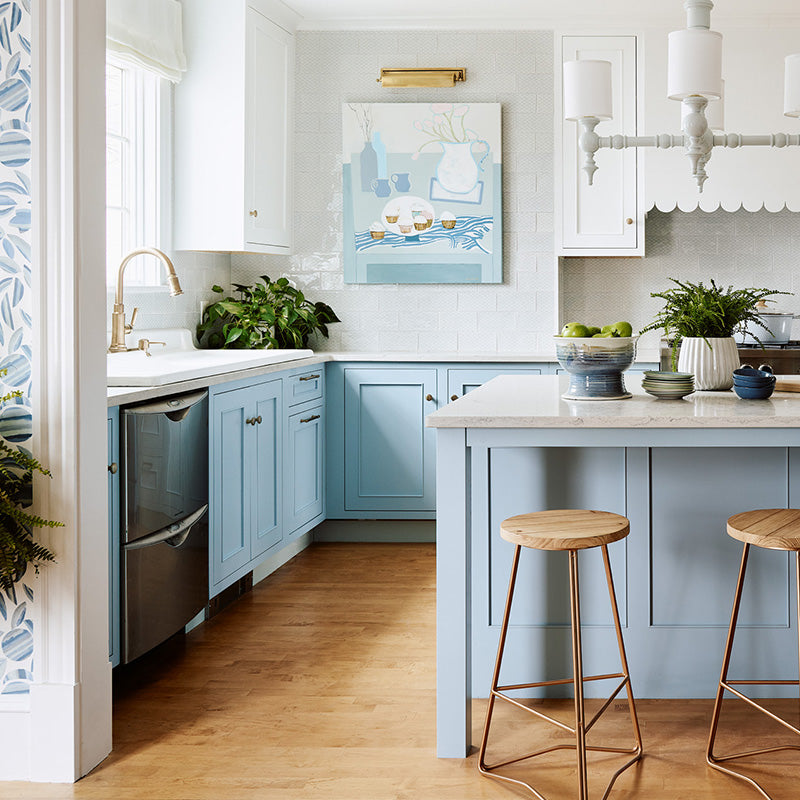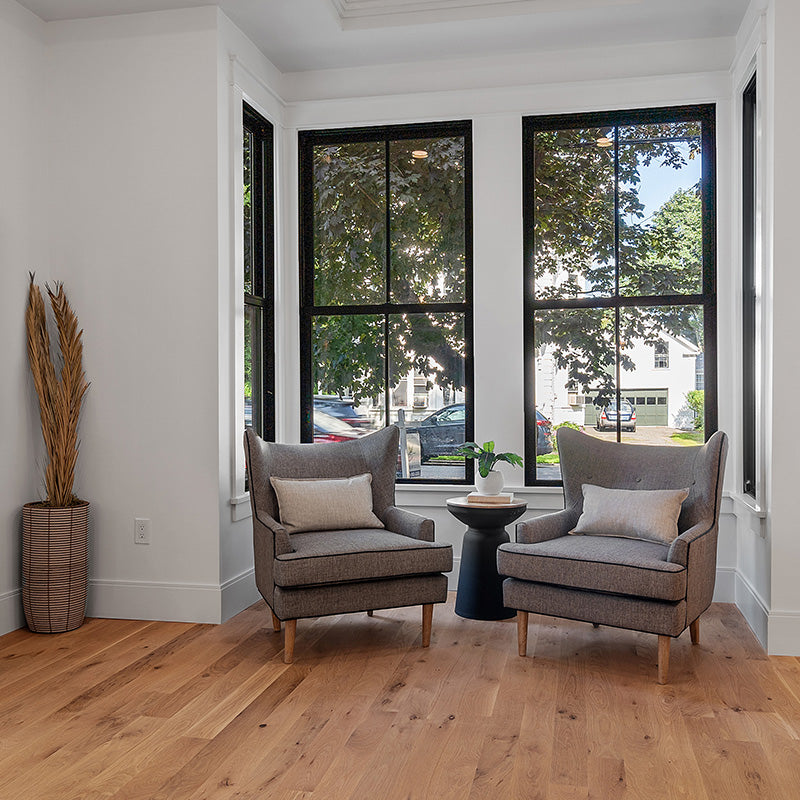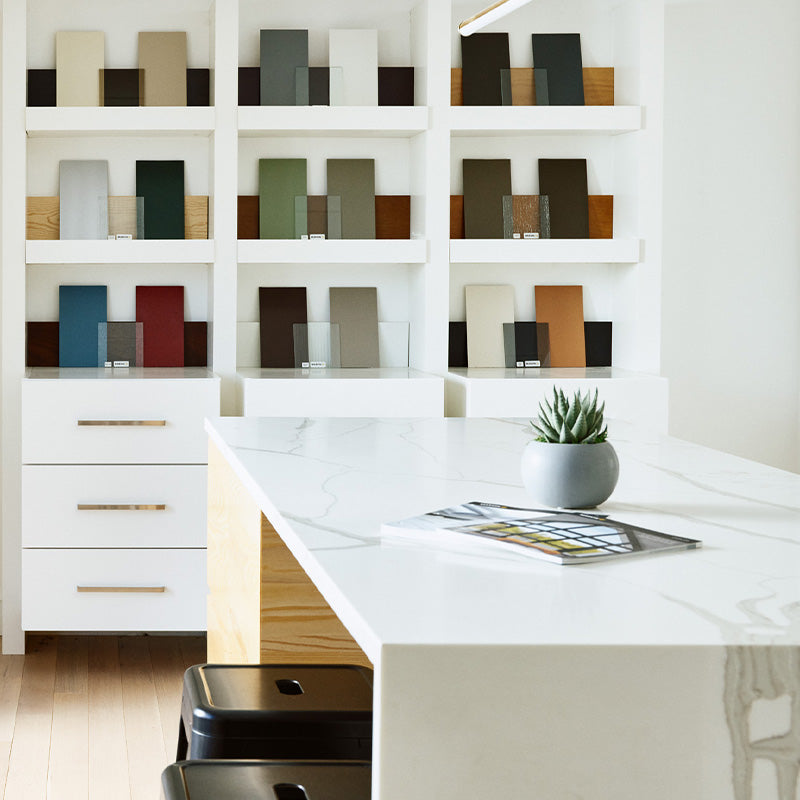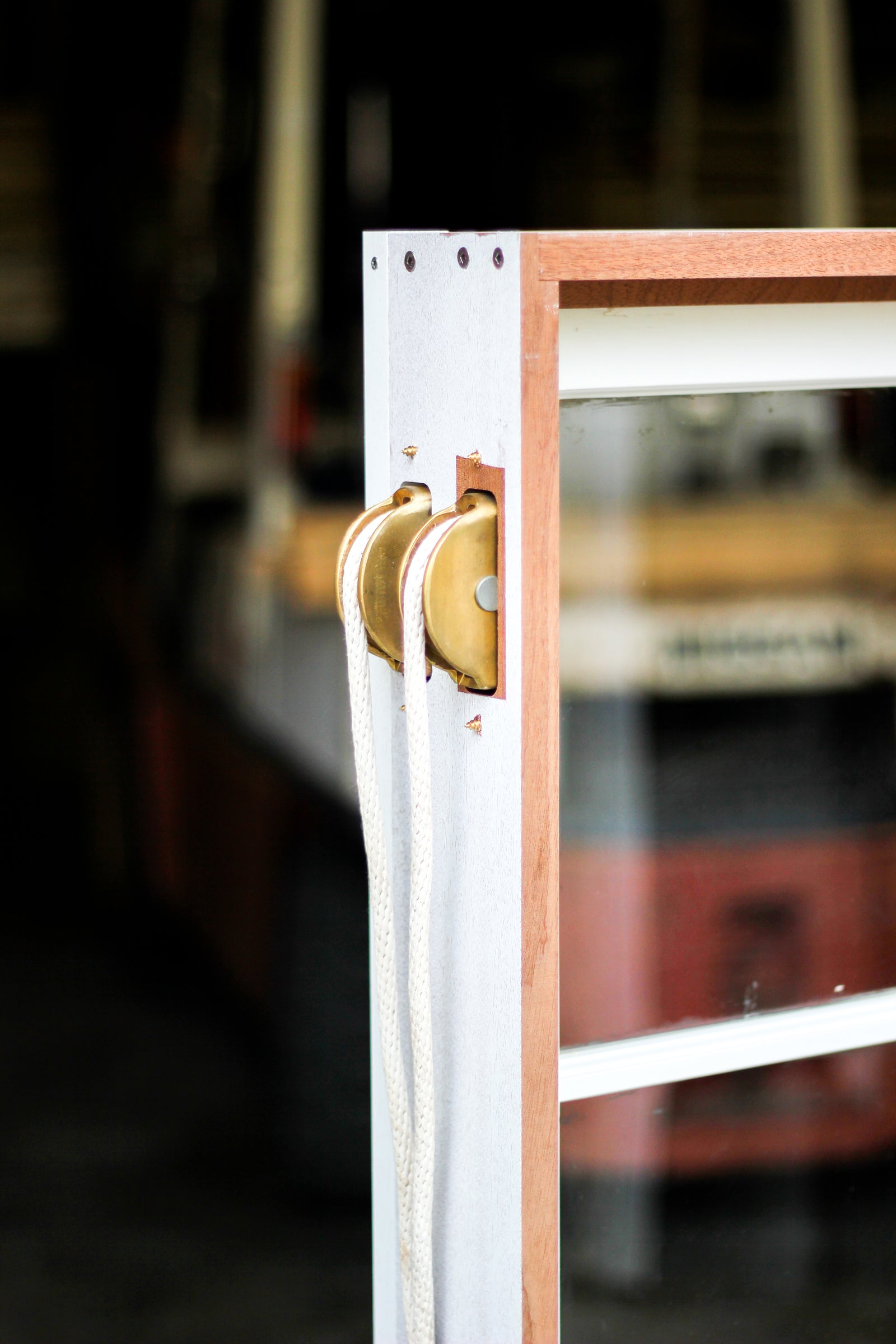Products
Projects
Resources

Wide Open Spaces
October 04, 2022
The shores of the Ipswich River are speckled with homes. Tight-knit communities and villages that have grown over the years. What were once small vacation camps turn into year-round homes. Just as the communities grow and change, so do the homes. This home is one of them.
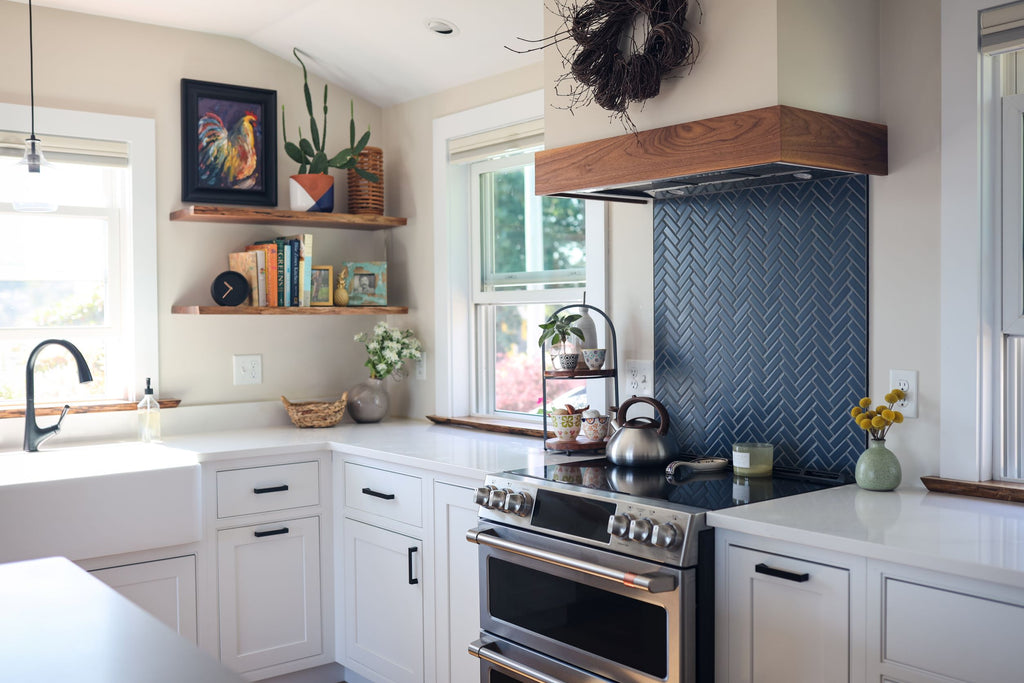
Having long dreamed of their perfect kitchen, the owners of this home saved it as the last piece to renovate in their home. They saved the best for last. After having spent years working in and around kitchens, they had a pretty good idea of what they like and what they didn’t. They wanted to the open floor plan, both to to help the home feel more connected, and to always be a part of the action. And to enjoy the scenery of the sweeping Ipswich River.

Instead of a dining table, they chose a kitchen island that would be big enough for everyone. This island accomplishes everything that a dining room table would, but it’s more connected to the kitchen space and doesn’t take up additional space. This helps keep everything more open, and saves space.

This kitchen is centrally located in the home. It’s the highlight for the space in both form and function. The clean white lines allow for more decor to fill the space without feeling cluttered or overwhelming. Adding style to the space and really making it feel like home. The kitchen itself is a work of art. Perfectly set up to be able to have everything you need all right at hand.

This kitchen uses white inset cabinetry with gray countertops. It’s a simple color scheme, but paves the way for more styled decor without feeling busy or cluttered. This blue herringbone backsplash behind the stove really pops against the white backdrop. 
To create this open space, the first thing they had to do was tear down some walls. This home had the traditional New England style of being broken up into many rooms. Today, many of us embrace more of the open concept, and it suits this home perfectly. It creates a community space for gathering and spending time with your family. It gives this home a new beginning and space to create another lifetime of memories.
Work done by Brooks Gibson Carpentry
Shiloh Semi-Custom Cabinetry- Beaded Inset
- Door Style: Hanover Flat Panel
- Finish: Artic
- Species: Maple
- All Plywood Box Construction
- Soft-Close Doors and Drawers
- ⅝ “ Dovetail Drawer Box
Subscribe Today!
Our goal is to provide you with as much information as possible. Our newsletter is full of tips, inspiration and featured projects. We promise to only send you interesting things and never share your email with anyone else.

