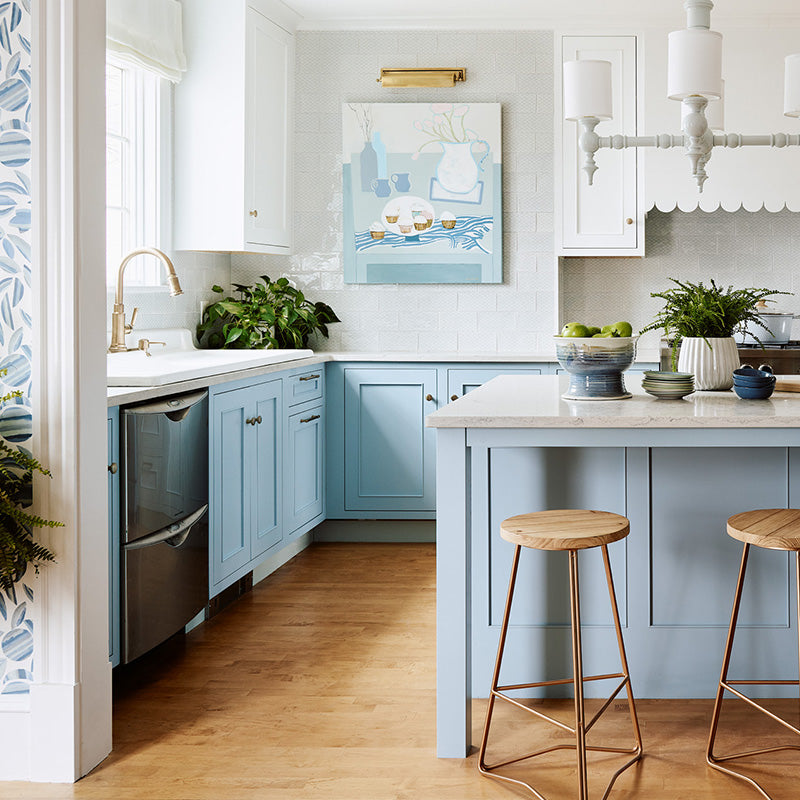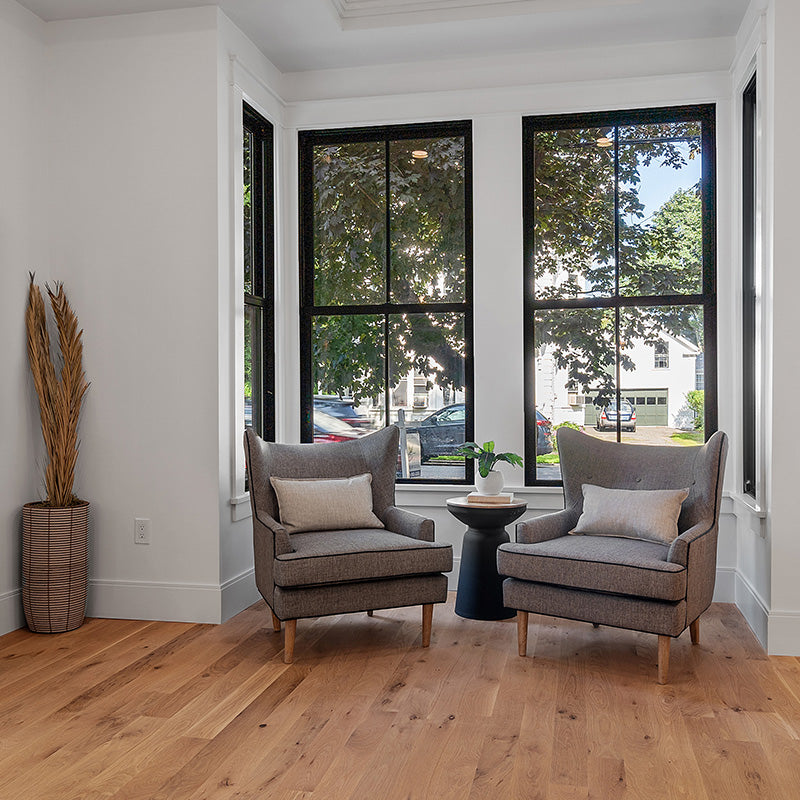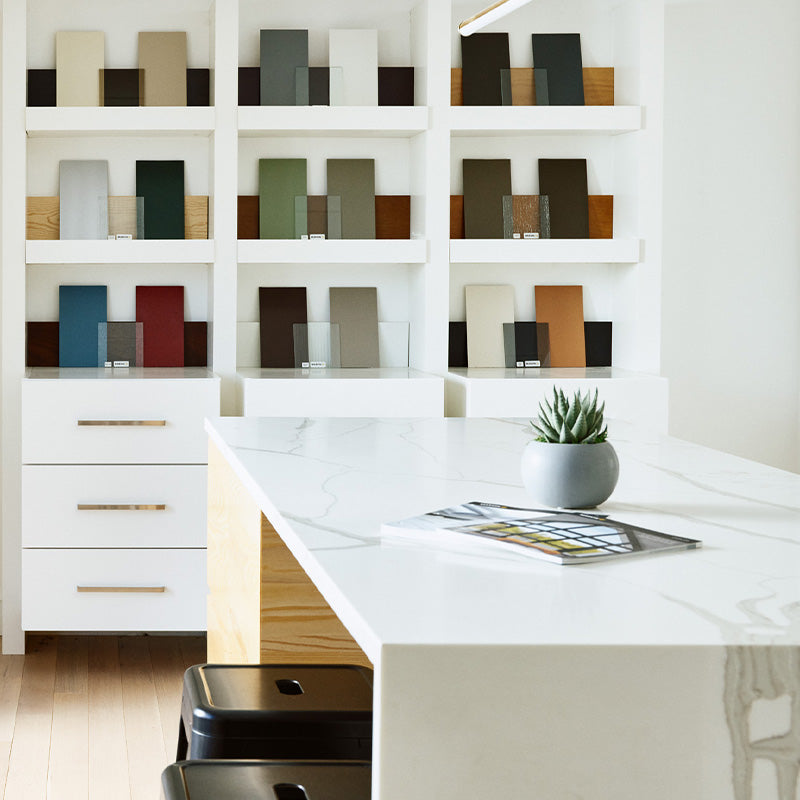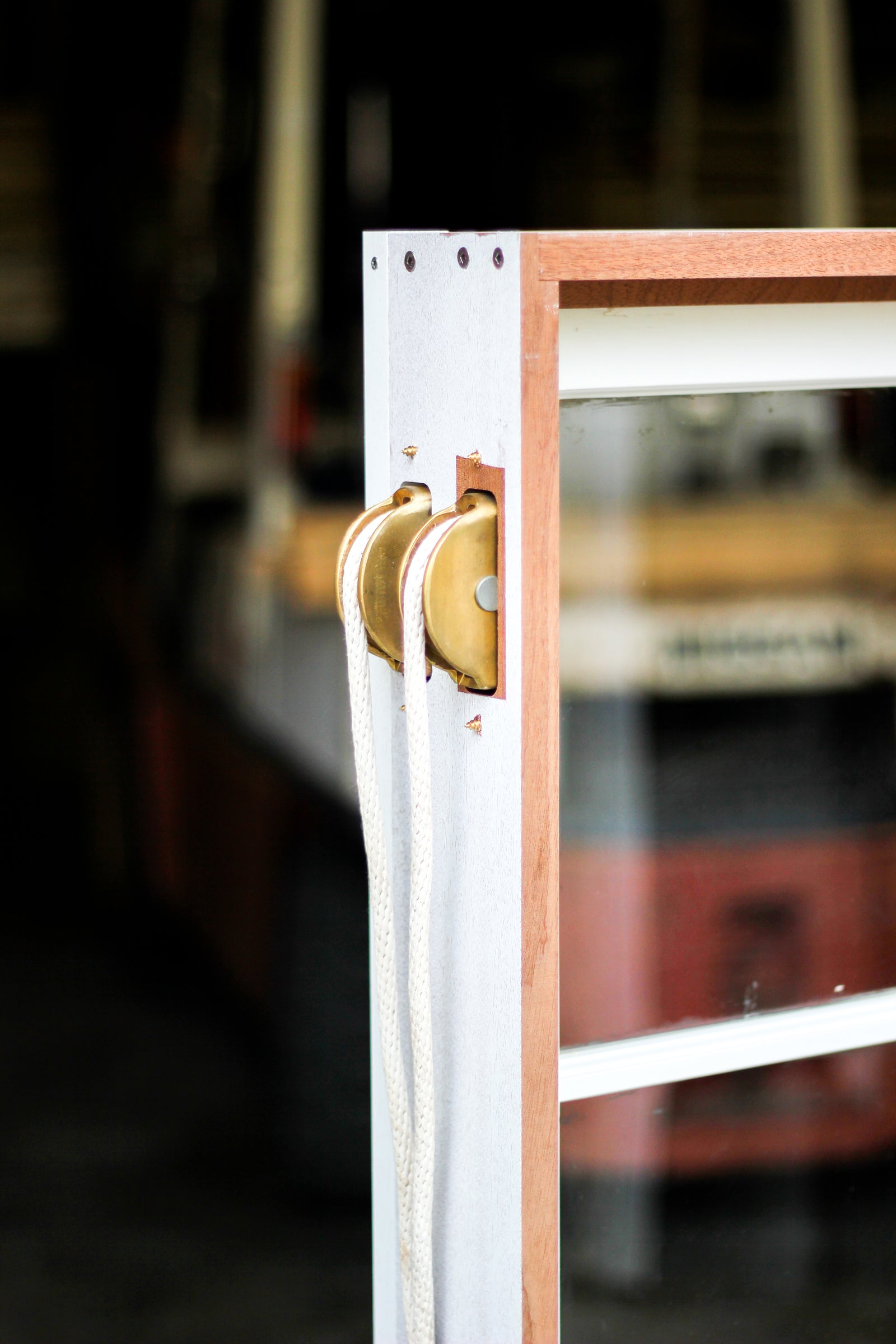About Kitchen Cabinets
New cabinets can enhance your kitchen’s appearance, add value to your home and improve how your kitchen functions. While cabinets can account for more than a third of the total cost of a kitchen remodel, this investment can transform your kitchen into a stylish, highly efficient and organized multi-functional space. Selecting your cabinets may seem intimidating at first, given the large number of styles, types, materials and accessories to choose from. This buying guide will help you understand the many factors to consider so you can feel confident you’re selecting the kitchen cabinets that best meet your individual style and storage needs. You may also find this information helpful in selecting cabinets for other areas of your home, such as bathrooms, laundry and entertainment rooms, to name just a few.
First Steps
Because kitchen cabinets can be a sizeable investment, taking a few actions before making your selection can make the process easier and help ensure you’ll get the results you want.
• Explore cabinet style and become familiar with the different types and designs of cabinets available.
• Use our Cabinet How-to-Measure Guide to measure your kitchen and draw up a floor plan so you’ll have
an idea of the types of cabinets you’ll need, how many and their approximate dimensions.
• Set a budget.
• Review your floor plan and budget with a Home Depot Kitchen Designer who can help you find the
perfect cabinets to fit your kitchen, lifestyle and budget FREE.
Your Cabinets at a Glance
• Stock, Semi-Stock or Custom – Match options, specialization and availability to your budget
and timeframe.
• Construction – Choose framed or frameless style, materials, laminates and veneers and understand
features to look for.
• Cabinet Types – Combine base, wall and tall cabinets.
• Door Styles – Select overlay, wood types, design and finish.
• Hardware – Personalize your cabinets with pulls and hinges.
• Finishing Touches – Enhance your cabinet’s design with architectural details.
• Accessories & Add-Ons – Increase storage and access contents more easily.
Stock, Semi-Stock or Custom
A good starting point in selecting your cabinets is to determine the options, availability and specialization your kitchen project timeframe and budget requires, then decide if stock, semi-stock or custom cabinets best suit your needs.
Stock – These cabinets offer economical pricing, a wide range of standard sizes, styles and finishes and are often available the same day or within a few days of purchase. Stock cabinets typically offer some options for specialty functions, and can be an ideal solution for projects with limited budgets. They are often built in widths of 3” increments ranging from 12” to 60” wide. Standard heights range from 30”-36” with above-stove cabinets in heights of 12”-18”.
Semi-Custom – These cabinets offer more flexible options for storage, design and style as well as a wider selection of wood and finish choices. Semi-custom cabinets offer more functionality, with enhancements such as pull-out shelves, lazy Susans and vertical dividers, to name just a few. They usually require a longer lead time for delivery and are priced in the mid-range. Available sizes are typically the same as those for stock cabinets.
Custom – These cabinets are constructed by hand to fit your kitchen to your specifications. Custom cabinets make use of all available space and are an ideal solution when non-standard sizes are needed to fit irregular-shaped spaces.Delivery time can take up to nine or more weeks, depending on the cabinet maker’s schedule. The most expensive of the three options, they typically feature high-quality materials and construction features. Custom cabinets can be built in increments up to 1/32”. Price varies based on size, materials and options.
Construction
Understanding cabinet construction and knowing a few basic features to look for can go a long way in helping you match cabinets to your décor, lifestyle and budget.
Framed or Frameless
There are two basic styles of cabinets: framed and frameless. While both of these cabinet types share similar construction, the difference lies primarily in their appearance and the amount of storage they provide.
Framed cabinets, also known as face-framed cabinets, have a frame on the front of the cabinet that makes the box highly stable and helps keep it square.Door hinges attach to the frame. Framed cabinets complement both traditional and contemporary décor.
Frameless cabinets, also known as European-style cabinets, have no frame around the face of the cabinet box. Thicker side panels lend stability, and drawers and hinges attach directly to the cabinet’s side walls. Because drawers do not have to fit in a frame’s opening, they can be as wide as the cabinet, providing more storage. Frameless cabinets are often used with contemporary décor.
Materials
While you might think cabinets are made solely of wood, they are often constructed from other materials or combinations of materials as well. These materials are often combined to provide cost-effective, high-quality durability for the parts of your cabinet that are typically unexposed or behind the scenes.Materials commonly used for cabinet boxes and shelves include:
Particleboard – This material is made of wood chips or shavings bonded together with resin and compressed into rigid sheets. An economical alternative to solid wood, particleboard is very stable and is often used in stock cabinets as an underlayment for plastic laminates and wood veneers in the panels for the box and shelving. Particleboard doesn’t warp, shrink or swell due to humidity, but should be properly sealed to avoid moisture. Particleboard is assembled using glue or mechanical fasteners.
Medium Density Fiberboard (MDF) – An engineered wood made from fine wood particles and glue formed into sheets, MDF is often used as a backing material for laminates and other finishes. MDF is very dense, resists warping and has a smooth surface suitable for veneers, laminates and paints. It is often used in mid-priced cabinetry. Strong and durable, MDF provides many effective benefits for limited budgets.
Plywood – This engineered wood is composed of layers of veneers stacked and glued together with alternate layers oriented at right angles, providing strength in its length and width. Furniture-grade plywood is used in custom cabinetry.Because heat and moisture cause wood to expand and contract in the direction of the grain, plywood’s cross-grain pattern makes it more stable and stronger than solid wood. Plywood is often used for cabinet boxes and shelves in higher-priced cabinetry.
Wood Veneers & Laminates
Exposed areas of particleboard, MDF and plywood are typically covered with wood veneers or durable laminates and other synthetic materials.
In addition to synthetic laminates and wood veneers, stainless steel and enameled metals are popular choices for cabinets in kitchens with contemporary designs.
 |
Wood veneers are thin layers of wood sliced from trees that are adhered to plywood or particleboard and treated with a variety of stains, varnishes and other finishes. Factors to consider when choosing a veneer include grain, pattern, thickness and color. Popular choices include cherry, maple, oak, hickory, birch and pine. |
 |
Thermofoil is a flexible vinyl applied to engineered wood to cover cabinet boxes, doors and drawers. It has a smooth to slightly textured easy-care surface that resists chipping better than paint. High heat may cause some discoloration over time. |
 |
Laminates are thin, layered plastic coatings fused to the cabinet material with heat and pressure. They offer a wide range of options for colors, patterns and textures. |
 |
Melamine is similar to laminate and made of a durable plastic applied to cabinet frames, shelves and drawers with heat, pressure and adhesive. Melamine is durable, easy to clean and resists stains, chipping and fading. |
Features to Look For
The features you don’t see are the important ones that will keep your cabinets providing years of reliable use. Listed below are some construction details to look for that help assure you get the most out of your investment:
• Box – Solid frames constructed of ½”- ¾” solid wood or furniture-grade plywood offer the highest
quality. Medium-density fiberboard and particleboard are used in some instances, but should be
above a 45 pound rating to avoid warping. The box should have a solid back.
• Drawers – High-quality drawers have solid wood sides, dovetail joints and plywood or hardwood bottoms
set in grooves on all four sides.
• Drawer hardware – Drawers that extend to three-quarters or full extension offer easy access to the
back of the drawer. Soft-close features keep drawers from slamming shut and pinching fingers, a feature
to consider for families with small children.
• Doors – High-quality doors have a solid wood frame surrounding a solid wood or plywood panel.
The next step in selecting your cabinets is to determine the types of cabinets you need.
Cabinet Types
Kitchen cabinets fall into three broad categories.

Base Cabinets rest on the floor and support a countertop. They are typically between 34-1/2”-36” tall and 24”-30” deep and consist of one drawer with doors and shelves below, or three to four stacked drawers. Specialized versions of base cabinets include sink and corner bases.
• A sink base typically has false drawer fronts and an open area below concealed by doors for storage
and to accommodate sink plumbing and disposers. Some brands offer functional drawers on a sink
base that tilt forward to store sponges and cleaning supplies.
• A corner base fits in a corner and may have shelves or a lazy Susan for easy access to cabinet
contents.
Wall Cabinets hang on the wall and are 12”-18” deep. Standard heights are 12”, 15”, 18”, 30”, 36” and 42”. Wall cabinets can be installed with or without a wall soffit. They’re typically installed 18” above countertops and 54” above the finished floor, and 24” above the stove. The height that works best for you depends on how tall you are and the kitchen's ceiling height. Custom cabinets offer a wider variety of widths and heights.
Tall Cabinets are ideal for narrow spaces too small for a cabinet and a counter.They are a popular choice for pantries, can be 84”-94” tall and come in standard base and wall cabinet depths of 12”-18”. Tall cabinets provide plenty of convenient space for dry goods, brooms and mops and even small appliances like vacuums.
Once you have determined the types of cabinets you need and the materials they're made of, it’s time to consider the most visible component in your kitchen—the doors.
Door Styles ;
Cabinet doors are the ideal vehicle for defining your personal style in your kitchen. Think of them as decorations and accents that improve the look and feel of your kitchen by combining four essential elements: Overlay, Wood Types, Design and Finish.
Overlays
The overlay is the manner in which the door rests on the face of the cabinet and a key design element that can dramatically change the door’s style from traditional to contemporary. The two types of overlays are standard and full.
While full overlays are used on all frameless cabinets, they work well with framed cabinets as well. In addition, framed cabinets offer several other options for how the door lays on or within the cabinet’s openings. These designs include:
 |
Standard overlays, also known as traditional overlays, leave the face of the cabinet box visible around doors and drawers, creating a type of “frame”. Called the reveal, this frame can range from ½”-1” around doors and drawers. Standard overlays are the most common type in cabinets and used in traditional design installations. |
 |
Full overlays have the cabinet doors mounted so they completely cover the cabinet box with virtually no cabinet frame showing around doors and drawer fronts. Doors may be separated by as little as 1/8”. This style of overlay offers a sleek, sophisticated and seamless look often used in more contemporary design installations. Full overlays can affect the cost of your cabinets because more material is used in their construction. |
• Inset – The door rests within the frame and is flush with the cabinet box. It is opened using a knob
or handle.
• Lipped – The door has a groove, called a rabbet, cut completely around the back edge of the door’s
perimeter, leaving a lip on the front side. This back edge rests flush within the cabinet box while the lip
rests on the front of the cabinet.

Wood Types
Another key ingredient in creating the ideal cabinet door for your cabinets is the type of wood the door is made of. Each species of wood varies widely in how it absorbs stains and glazes, providing a wide range of options for individual colors and finishes.
Other Wood Types:
Birch
One of the strongest cabinet hardwoods, birch has a close grain and a light tone similar to maple with curly, straight and wavy patterns. Birch has a satiny texture and is classified as White, Yellow, Red, and Black.
Pine
A soft, knotty wood, pine is a favorite for country or rustic styles. It has a close, uniform grain with a light yellow color with few markings. Pine knots will vary from door to door.
Door Design
Once you’ve selected the wood type for your doors, you can choose the design from literally hundreds of styles. While manufacturers offer a wide variety from which to choose, below are some of the most popular:
Door designs can be further enhanced by replacing wood panels with decorative glass, turning storage into displays, especially when paired with in-cabinet lighting. Manufacturers offer a variety of clear, textured and frosted glass from which to choose, with the additional option of vertical and horizontal strips on the glass, called mullions, which divide the glass into panes.
| Slab | |
 |
Offers a flat, clean canvas for hardware with a streamlined and minimalistic style ideal for contemporary designs. |
|
Recessed Panel Similar to slab with a minimal style that adds depth and interest. Versatile enough to go with country or modern designs. |
 |
| Raised Panel | |
 |
A classic style that blends well with formal classic, traditional looks. |
|
Shaker Known for its simplicity and favored for its warm and casual feel, the Shaker style is ideal for understated looks. |
 |
| Cape Cod | |
 |
Reminiscent of bead-board and ideal for a cottage look with a casual, timeless style that blends well with informal kitchens. |
|
Arch Adds sweeping elegance to most kitchens. Styles include a raised panel topped with an "eyebrow" arch or a "cathedral" arch. |
 |






