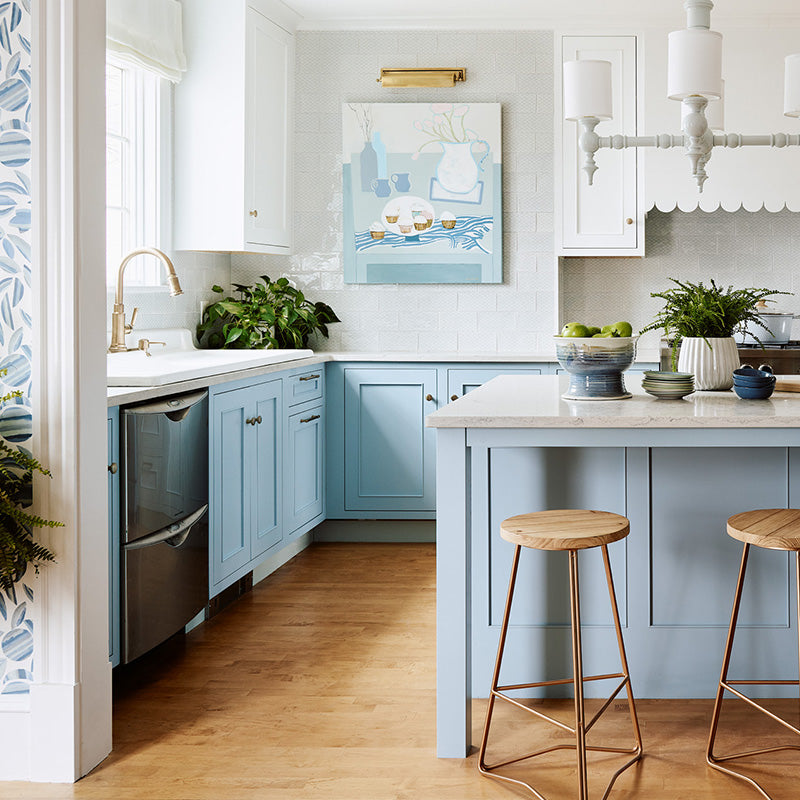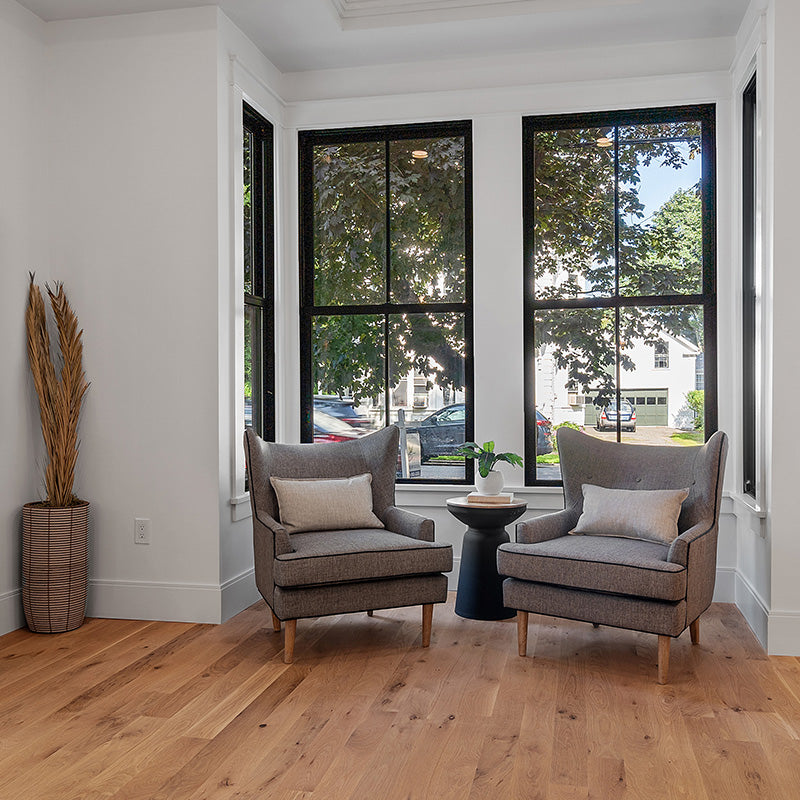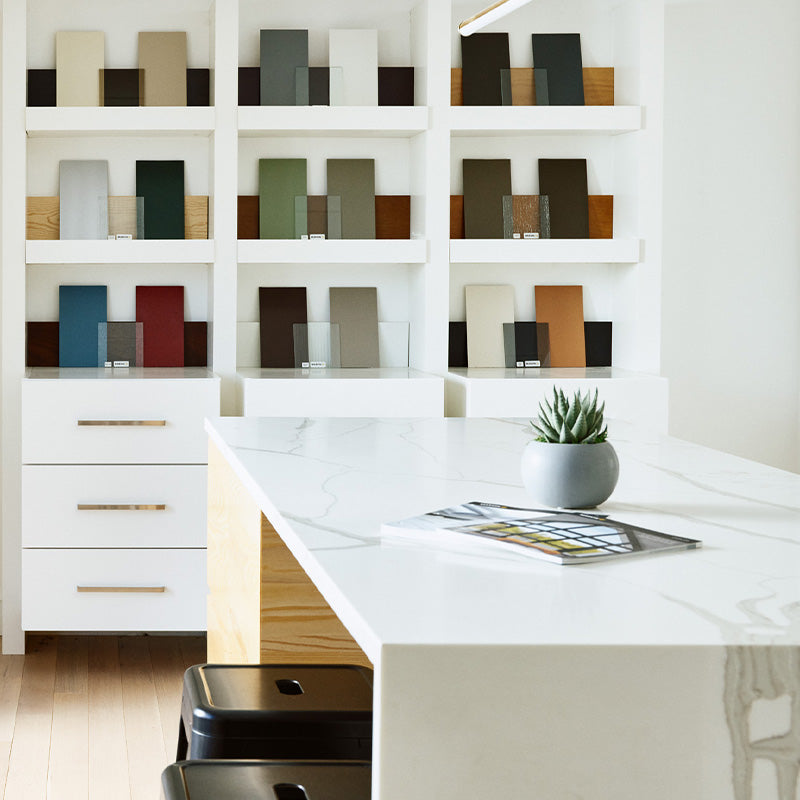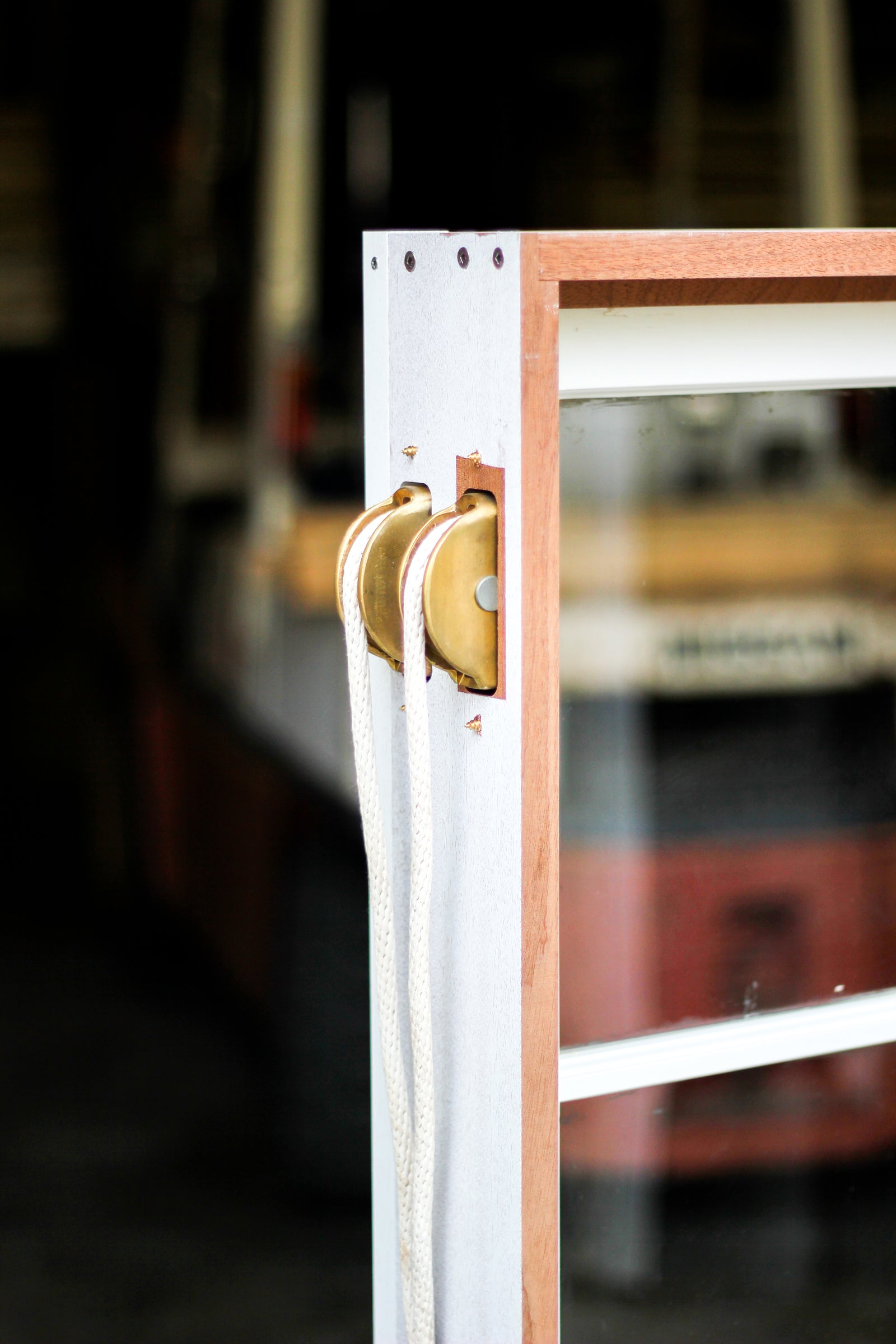Products
Projects
Resources
Catskill Home Built From Local, Sustainable Materials
June 19, 2015
Catskill Residence Crafted From Locally-Sourced, Sustainable Materials
Posted by Caroline Williamson on 04.23.15 in Design Milk
Lang Architecture designed this two-story, model residence in the Hudson Woodscommunity where 26 architect-designed homes will be crafted from locally-sourced, sustainable materials. The 2,800 square foot house rests within 131 acres of forest in the Catskills/Hudson River Valley area and features a flipped floor plan.
Each of the dwellings in Hudson Woods will be built with sustainability in mind and the buyers will get to choose between two house plans. The properties can be customized inside and out the the buyers specifications.
On one side, a 16-foot gable window overlooks a wrap-around deck and a pool surrounded by bluestone.
The upper level houses the living room, dining room, and kitchen under a pitched ceiling that’s covered in wood.
The kitchen features oak cabinets, concrete countertops and Smeg appliances.
Behind the kitchen, there’s a staircase that leads to two bedrooms below.
There’s also space for coats and storage.
Between the two bedrooms, there’s a bright den with two pictures windows on either side.
A separate garage/studio offers additional storage and living space.
Photos
Subscribe Today!
Our goal is to provide you with as much information as possible. Our newsletter is full of tips, inspiration and featured projects. We promise to only send you interesting things and never share your email with anyone else.

























