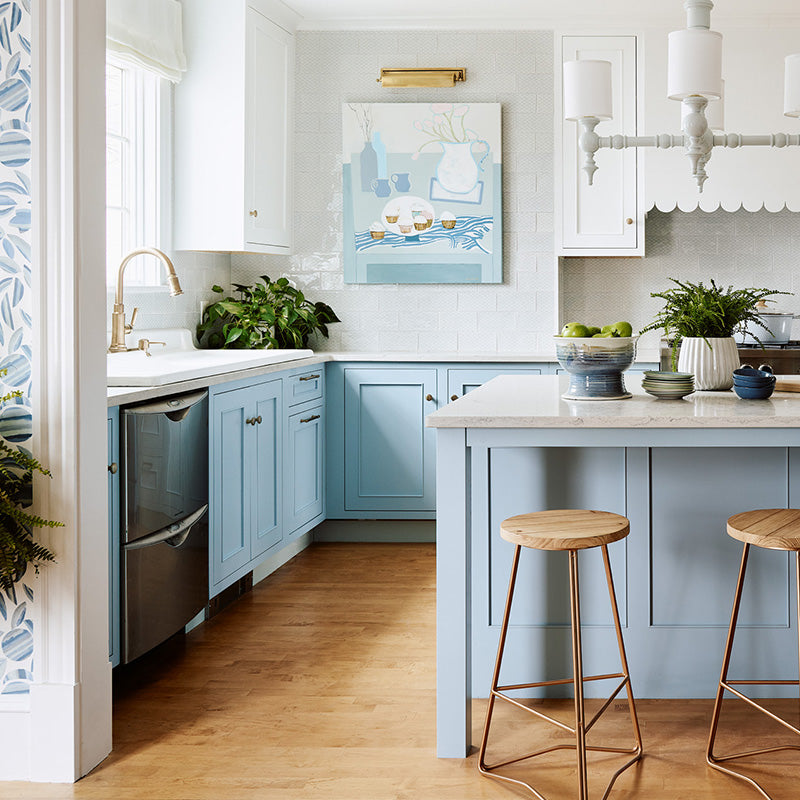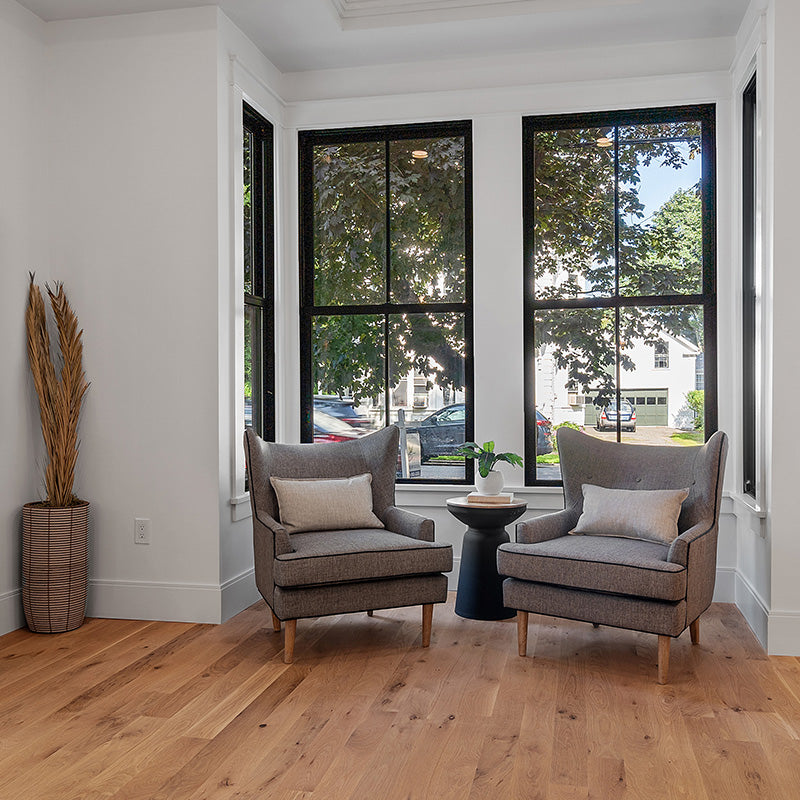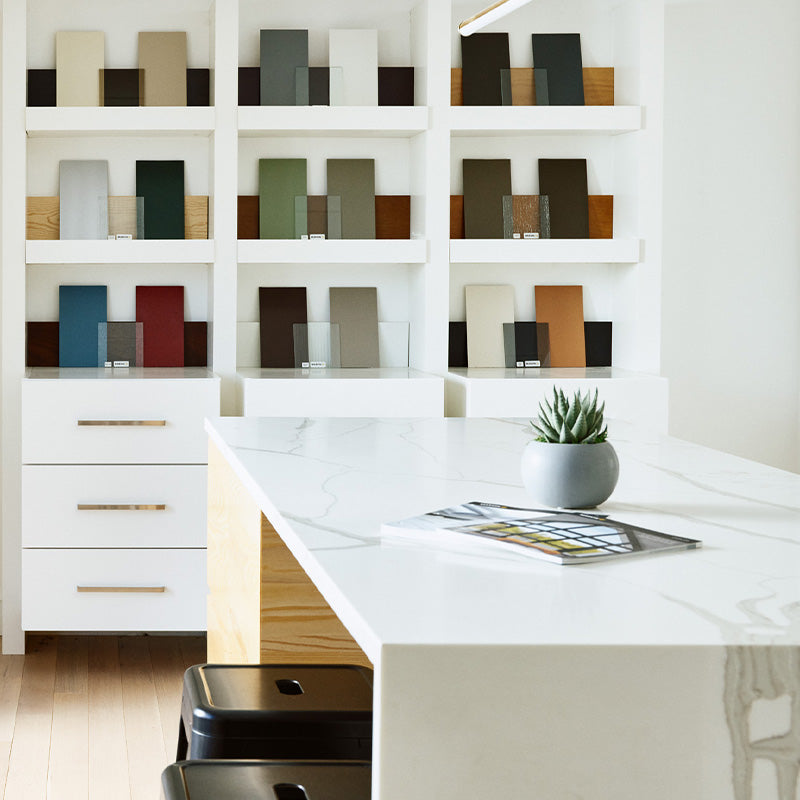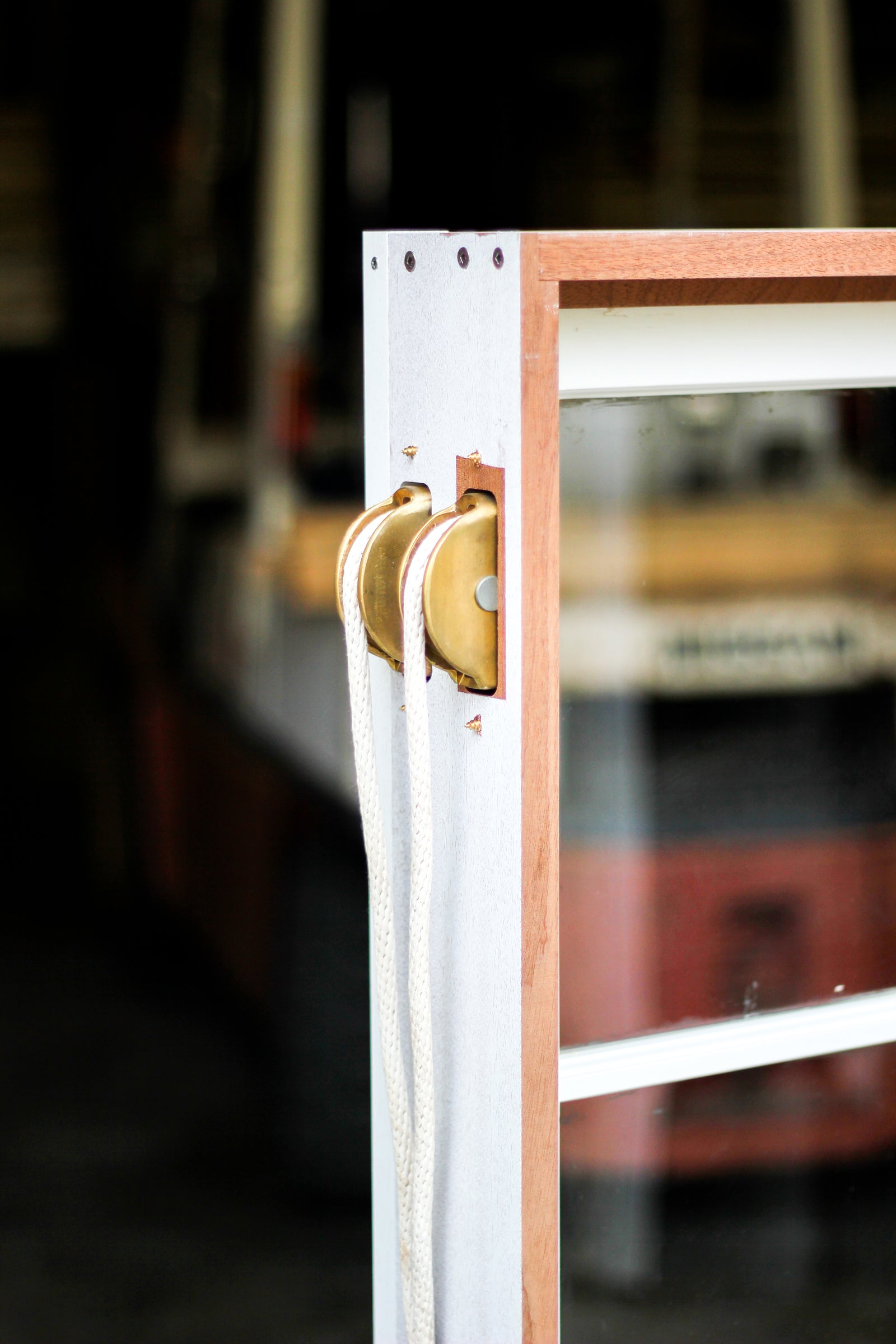Products
Projects
Resources

Becoming Home
April 10, 2025
When the homeowners first stepped into this house, it was in rough shape. No one had lived in it for over a decade, and it showed—the house was severely neglected and the sunporch out front was all but falling off. But the bones were good, the house had massive potential. These first time homeowners knew they had quite the undertaking ahead of them, but with a clear vision and a lot of hard work, they turned this rickety house into a warm and inviting home for their growing family.
 |
 |
This home needed everything redone—from structural changes to interior finishes. After tearing down walls and redesigning the layout, the next focus was creating a stunning and practical kitchen. We worked with the homeowners to ensure every design choice was made with functionality and added to the warmth of their home. “The biggest value-add that Grand Banks offered us was the expertise to really make a small space truly work for our growing family and still feel ‘designer’ with interest and taste. That was really huge for us,” reflected the homeowner.

Once we nailed down the layout, it came down to design decisions. The homeowners did a great job at adding some cool details that help the kitchen function better for them. One of them was the choice to use slab-style upper drawers with shaker style for the lower drawers. The homeowners worked with our designer, Emma Littlefield to create their vision of a more streamlined style for the lower half of the cabinets. Not only did this decision create a more custom feel for the cabinetry as an added bonus, it also meant any spills or accidents would be a breeze to clean up with the slab drawers.

For the cabinetry, we decided to go with one of our semi-custom lines, Shiloh Cabinetry in a flush inset style - the lower cabinets feature a natural White Oak in Braun stain that has the appearance of walnut, adding warmth and a transitional style, while the upper cabinets in painted Beige keep the space feeling airy and bright.

Designed as the heart of the kitchen, this spacious island serves as a prep station, dining area, and gathering spot. The island also features this hidden outlet with a cap at the end. This helps blend the outlet into the cabinets while you're not using it, as well as keeping little fingers from getting too curious.

In the corner, there wasn’t enough space for a folding hinge door, so Emma suggested going with a fully rotating lazy susan to still maximize that space and avoid bumping into the appliances. A thoughtful design choice that still allows for the homeowners to optimize every square inch of space in an otherwise neglected corner.

For a busy family with an even busier toddler, keeping countertops clutter-free and making sure everything had a home was a top priority, so Emma designed a dedicated space for small appliances like the coffee maker and microwave. The appliance garage also serves as a great space to stash everyday items for quick access and easy storage.

Another unique detail is this small drawer next to the stove. This could have just been filler, but we chose to make it functional. The drawer is perfect for storing rolling pins and other baking essentials while being easy to access at the stove. Again, adding character and functionality to the space while feeling like a custom design choice.
 |
 |
Since the house had been abandoned for so long, the windows were old, drafty, and inefficient creating massive energy and water leaks throughout. Replacing them with modern, energy-efficient windows made a dramatic difference, allowing more natural light to brighten the space while improving insulation and reducing energy costs. The homeowners chose to install Marvin Elevate for this project - with their durability and versatile design choices, it was the perfect fit.

Like many renovations, this project was a labor of love. The home needed a complete gut and rebuild. The process was slow and painstaking, but worth it. Each design choice was made with care, and this dilapidated house was transformed into a beautiful home. A space for this family to call their own as they move through the world.

Shiloh Semi-Custom Cabinetry - Flush Inset
Door Style: Malibu with Slab Top Drawers Only
Finish: Painted Beige Maple/MDF + White Oak Stained Braun Island + Bases
Subscribe Today!
Our goal is to provide you with as much information as possible. Our newsletter is full of tips, inspiration and featured projects. We promise to only send you interesting things and never share your email with anyone else.




