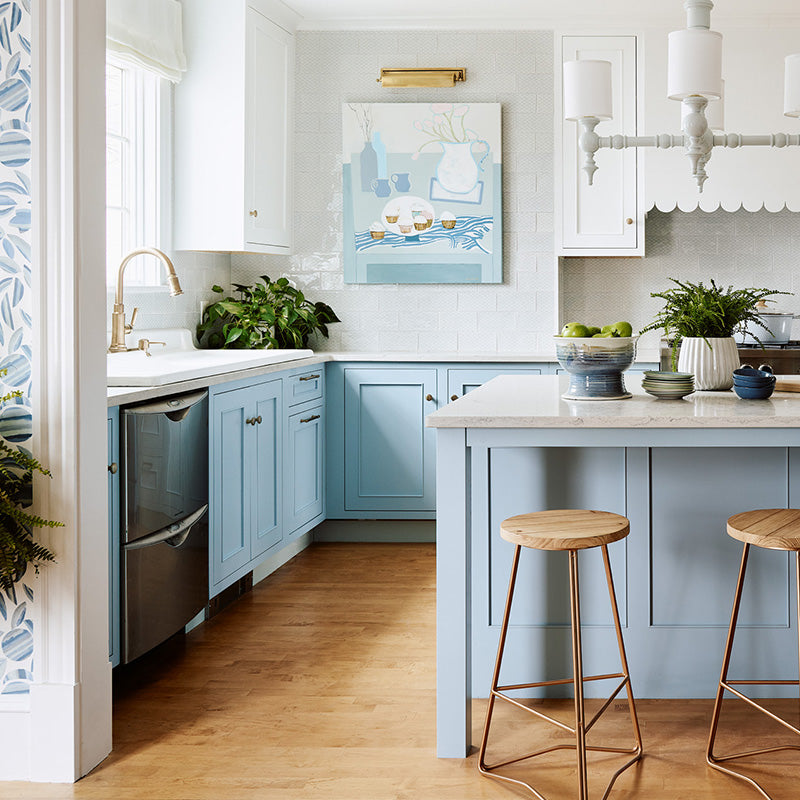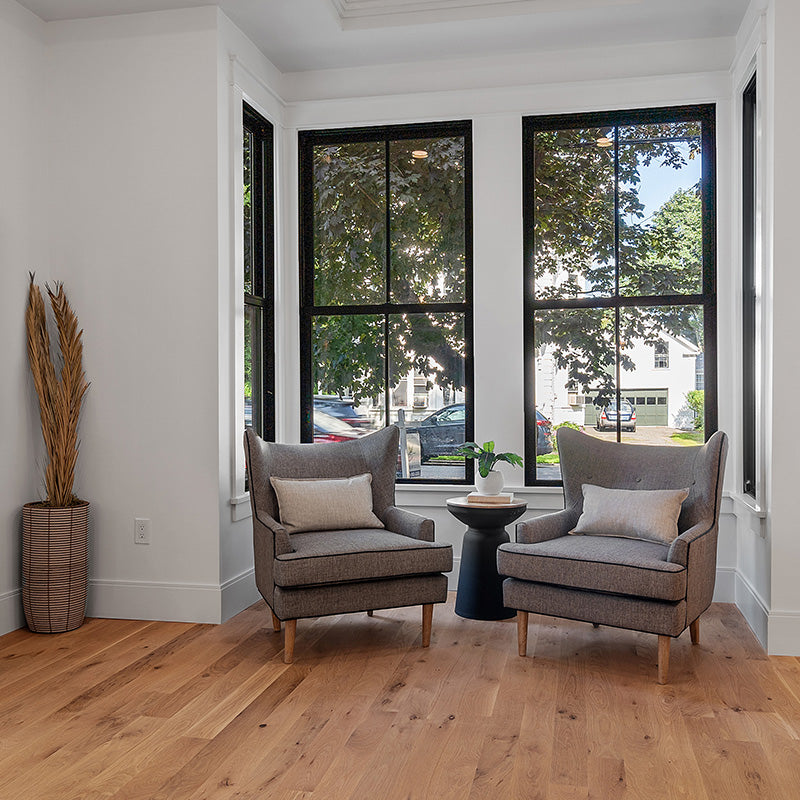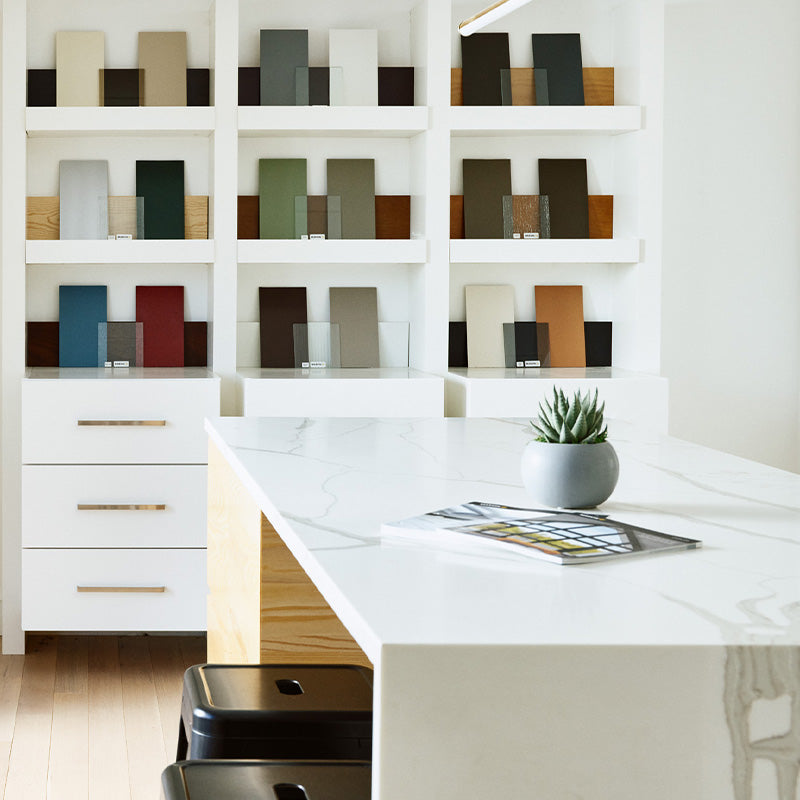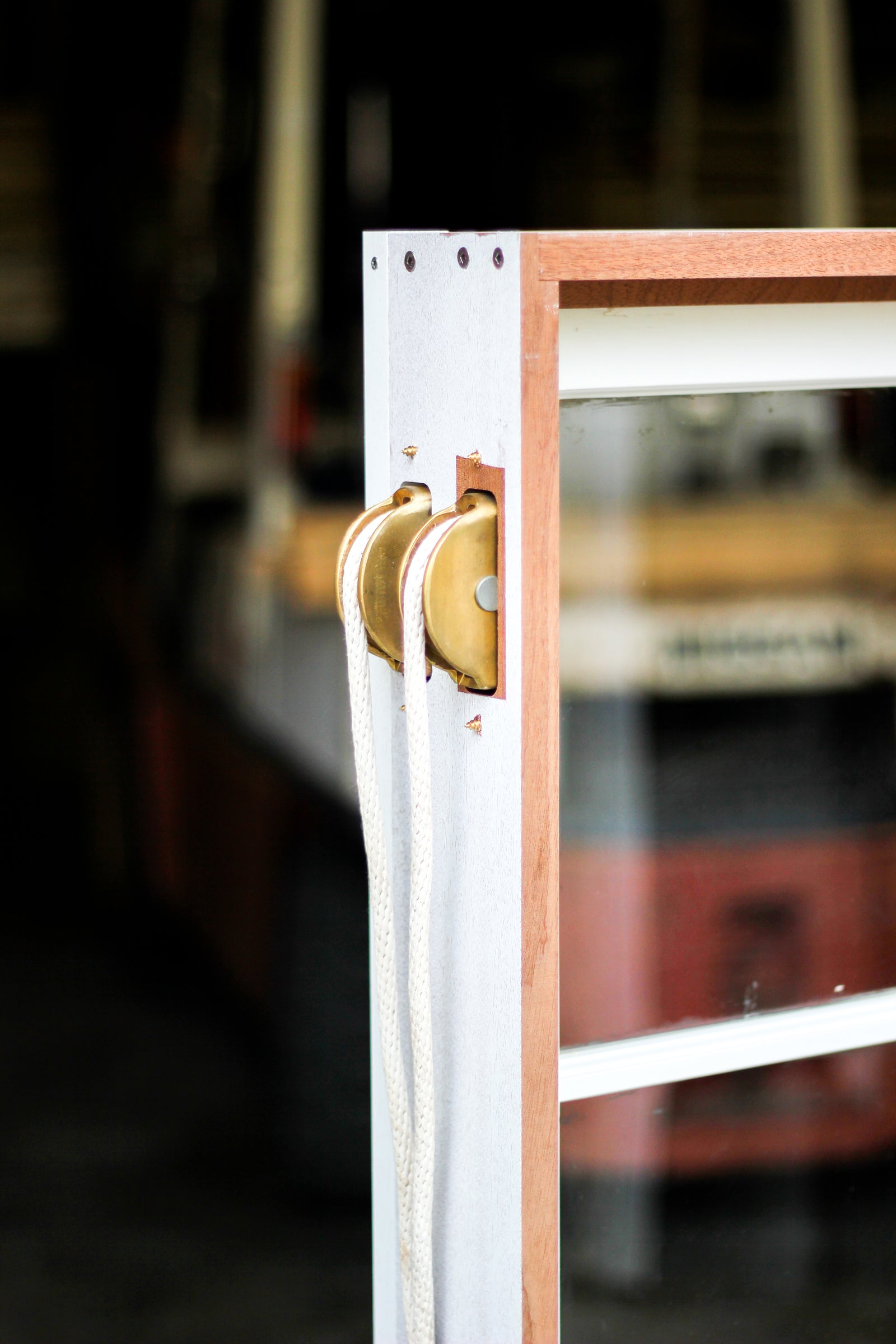Products
Projects
Resources

An Open Transformation
December 04, 2024
In every home, the kitchen is more than a place for cooking—it’s where memories are made. That’s especially true for this family, who had lived in their beloved home for over 30 years. This house had seen their children grow up and leave, but now it’s a place that draws everyone back, with grandkids in tow. When they reached out to us, their main goal was to transform their kitchen from a cramped, closed-off area into a spacious, inviting heart of the home. Here’s how we made it happen.

The original kitchen was small and closed off, tucked away behind walls that limited its potential. We knew that opening up the layout would create more space and make it an inviting gathering area for family and friends. By taking down one of the dividing walls, we transformed the space into a beautiful open-concept kitchen. This change allowed the kitchen to seamlessly flow into the main living area, making the entire space feel more connected and accessible. Now, anyone working in the kitchen can feel part of the conversations and activities happening in the living room, which is perfect for a family that loves to entertain.

When designing for a family space, functionality is key. We worked closely with our clients to choose cabinetry that offered ample storage for everything they’d need, from everyday dishes to specialty cookware. The cabinetry’s sleek design kept the space feeling modern, while the finishes were selected to blend with the character of the home they loved. We also added a bar area in the living room, complete with coordinating cabinetry and countertops, creating a secondary space for entertaining. Whether it’s serving up coffee in the morning or mixing drinks in the evening, the bar adds versatility to the space.

For the countertops and kitchen hardware, we focused on durable, high-quality materials that would stand the test of time. Our clients were invested in creating a space that looked great but also worked for their everyday needs. The countertop surfaces are both beautiful and practical, easy to clean, and scratch-resistant—ideal for a busy family kitchen that will be used for years to come.

The hardware we chose added the final touch to the design. We wanted something that complemented the cabinetry and tied in with the rest of the home’s aesthetic. The end result was a mix of style and durability, ensuring every detail of the kitchen was crafted to the highest standard.

Since completing the renovation, the kitchen has become the central hub for this family, filled with laughter, delicious meals, and lively gatherings. With the new open concept, the space flows naturally, providing a welcoming atmosphere for everyone, from adults to grandkids. The bar area has quickly become a favorite spot for sharing a coffee or catching up over a drink, making it more than just a kitchen—it’s a space designed to bring everyone together.

Seeing this family’s home transform to suit their evolving needs was a rewarding experience. It’s now more than just a kitchen; it’s a place that celebrates their journey and embraces the next generation. This renovation gave them a refreshed, spacious area where memories will continue to be made for years to come.
Work done by: John Testaverde
Cabinetry:
Medallion Gold Semi-Custom Cabinetry- 1 ¼” Full Overlay or Inset
Door Style: Providence, Finish: Irish Creme Paint & Biscotti Stain, Species: Maple
Raised panel for the Wood Stain Cabinets and Flat Panel for the Painted Cabinets
Plywood Box Construction, Soft-Close Doors and Drawers, ⅝” Dovetail Drawer Box
Fantasy Brown Polished Kitchen Countertops Provided by Gerrity Stone
Hardware by Top Knobs
Subscribe Today!
Our goal is to provide you with as much information as possible. Our newsletter is full of tips, inspiration and featured projects. We promise to only send you interesting things and never share your email with anyone else.




