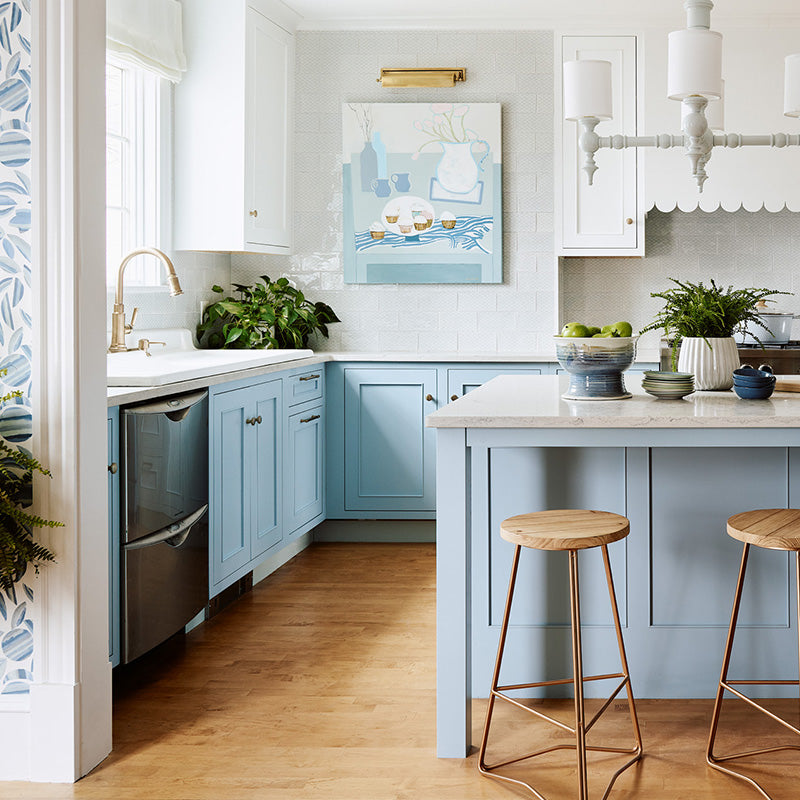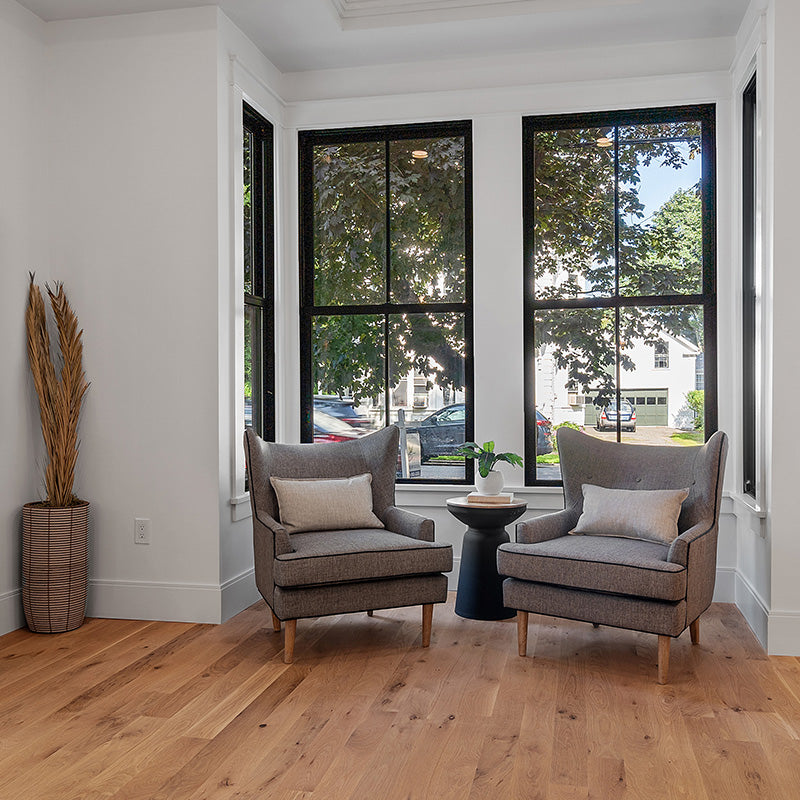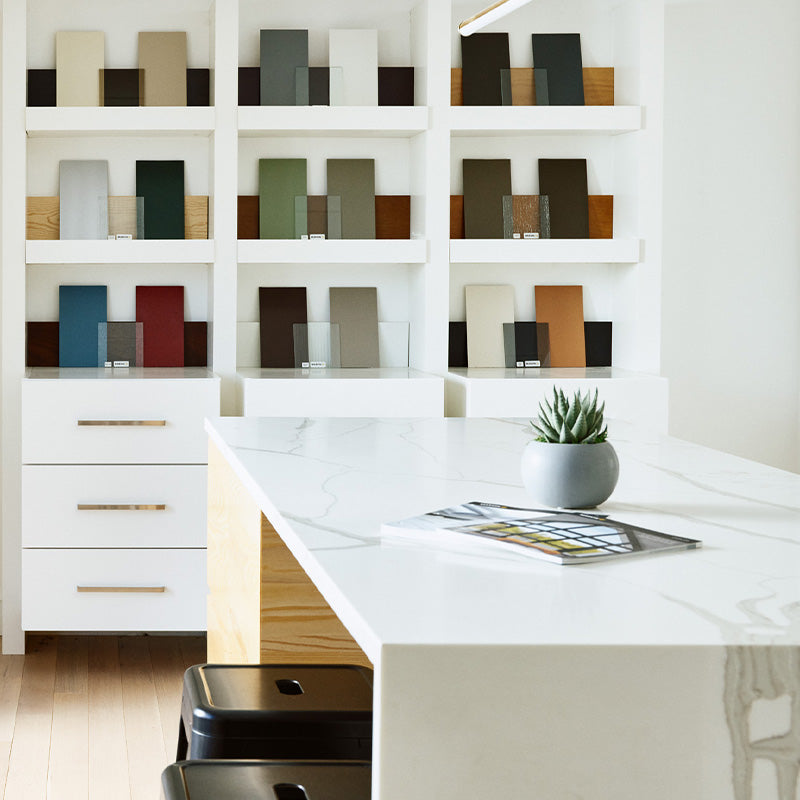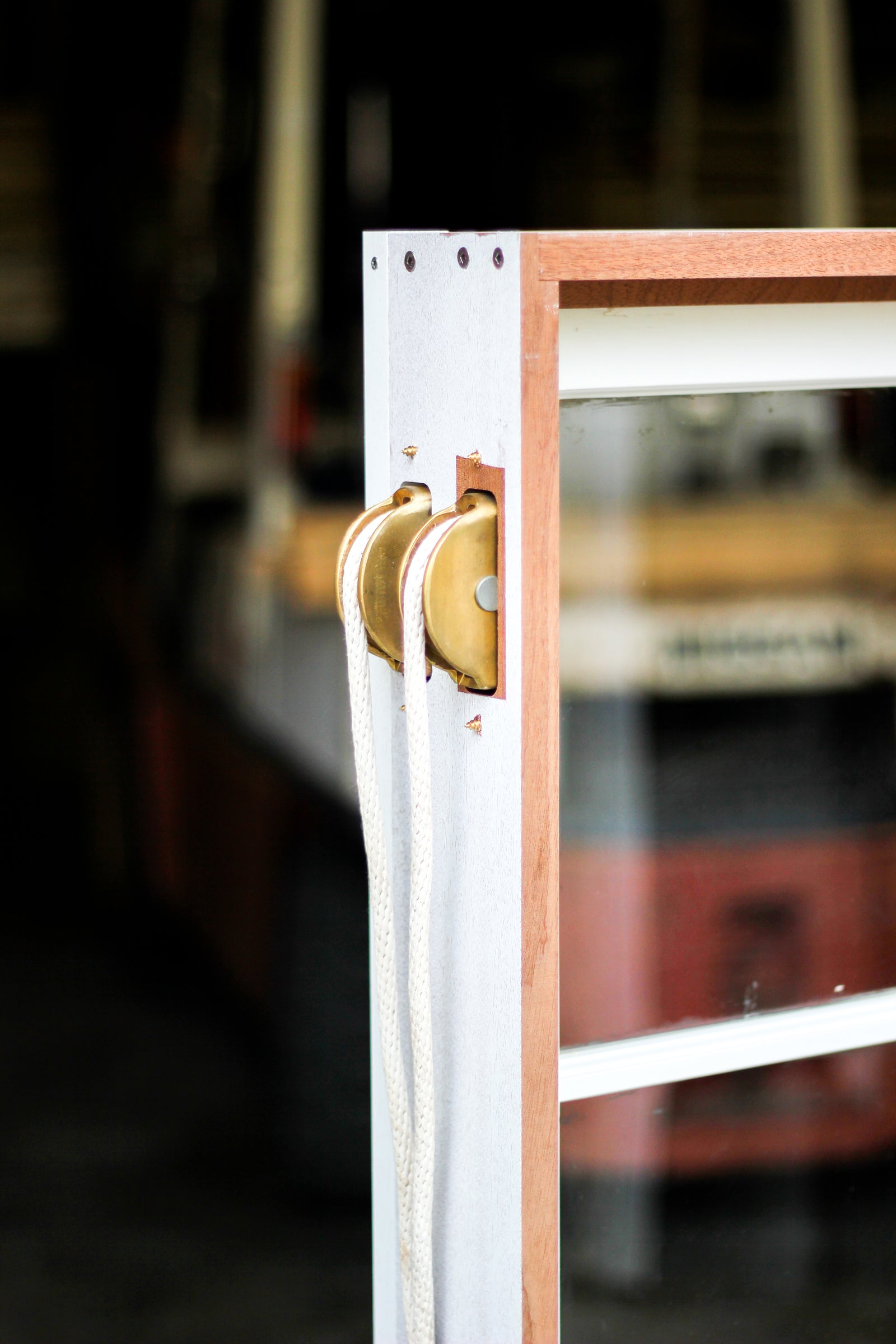Old Orchard Beach
Building a home is an adventure in design, chaos and choices.
Like any project, it’s important to identify your goals before you begin. When it came time for Randy Rand to build his parents new home, he had a few important qualities in mind. He wanted the home to be efficient, a place where his parents could age in place, and he wanted to use sustainable products. What it all came down to, was he wanted to create a beautiful, well-designed home, that would stand the test of time.
As our changing climate becomes more and more a part of our lives, it’s increasingly important to find ways to adapt. It often feels overwhelming, and hopeless. And then there is the greenwashing of everything. Calling something ‘green’ or ‘natural’ doesn’t really mean anything, and with these labels everywhere it can be hard to know what the right choices are. There are so many things that need to happen in order for us to correct our course. But the only way to make all of those changes happen, is to change our practices.
There is no singular practice that makes one home more green than the next. There are many certifications, including Passive House, but these can often feel hard to obtain, expensive, and unnecessary. There are two possibilities when you want to construct an eco-friendly home. You can choose to focus on using sustainable goods, or you can use whatever you can to meet standards like Passive House. In practice, it’s often a little of column A and a little of column B. This home is not a Passive Home, but it is incredibly efficient. It seems like the best strategy might be to do the best you can with what you’ve got.
Something that surprised me most when I began my research into green building, was that there is a general agreement that the most sustainable home is the one that you already have standing. While it can often be a challenge to renovate a house, and you may not get the exact home that you were dreaming of, there are a lot of materials and resources already invested in that building that can be used. Even when you aren’t renovating a home though, there are many places that offer repurposed and recycled materials that might have a place in your next build.
This home is not a renovation, it’s a new build. It came with all the possibility and all of the challenges that a blank canvas has to offer. One of the biggest goals Rand had when creating this home was that he wanted it to be as efficiency as possible. A key aspect of an energy efficient home is a well built envelope. To help create a better barrier between indoors and outdoors, keep the temperature steady, and save on the energy bills. . One of the ways he went about that was to use our line of High Performance European Windows.

Veka Softline 82MD
The Veka Softline 82MD is a particularly high-performance system with a center seal. The multi-chamber geometry ensures excellent thermal and noise insulation with values of up to Uw = 0.74 W/(m²K) when using triple glazing with Ug = 0.5 W/(m²K). With thermally separated steel reinforcements, this profile also easily meets the most stringent energy efficiency requirements - from low-energy houses to passive houses.
Learn More
We chose to go with the uPVC windows. uPVC is different from the standard US PVC windows. PVC contains BPA and phthalates, which are plasticizers that make it more flexible. The u in uPVC stands for unplasticized, which means it’s a more rigid plastic. This means that it holds up to more temperatures, is more durable and it’s recyclable.
All of the windows in our High Performance line come with a standard triple glazing. In addition to the extra insulation from an additional pane of glass, European standards for glass thickness are thicker than here in the U.S. So the individual panes themselves are thicker, and come standard with 3 panes instead of 2.
Combined, the uPVC window frames with three panes of thick glass, these windows create a perfect seal for the energy efficient envelope Rand wanted to keep this home comfortable with minimal heating and cooling needs. It creates the opportunity to fill a wall with glass, without having to worry about the structural integrity or insulation quality. Each window is custom built for your project, so you always get exactly the right size, for the exact right space. You can just tell when you operate these windows that they are sturdy, high quality products.
Another important goal for Rand was to create everything the homeowners wanted to be available to them on one floor. So that as they age, they are still able to live there. The master bedroom is on first floor, complete a bathroom and walk in shower. The kitchen is also designed to maximize cook space, but not take up too much room. The pantry tucked away in the corner stores most of the goods the family will need, but also contains enough space for them to have their large family gatherings. Living by the beach always draws the grandkids to you for some reason.
In addition to creating a home that allowed his parents to age in place, he wanted to make sure the home itself didn’t take up too much space. Too often, we see large home being constructed, without making good use of the space inside. Larger homes are harder to maintain, in both resources and work. His goal was to do as much with the space as possible, while keeping the footprint down. To help keep the home feeling spacious, the second floor only takes up half of the home. This allows the living room to maintain vaulted ceilings that just lend an air of open brightness to the home.
This home is not certified by LEED or Passive House or anyone else. But there was a lot of consideration that went into designing and building this home to utilize green building practices. The envelope was built to reduce energy consumption while keeping the home comfortable, the materials used will stand the test of time while requiring little to no maintenance, the occupants will be able to stay in the home for the rest of their lives, and the footprint was kept small to keep the cost of materials and resources down. While there is no official certification for this type of open, this type of the conscientious building is the future of green building. And it’s something that we can all implement in our projects. A little bit of thought can go a long way.
Read more about this project here















